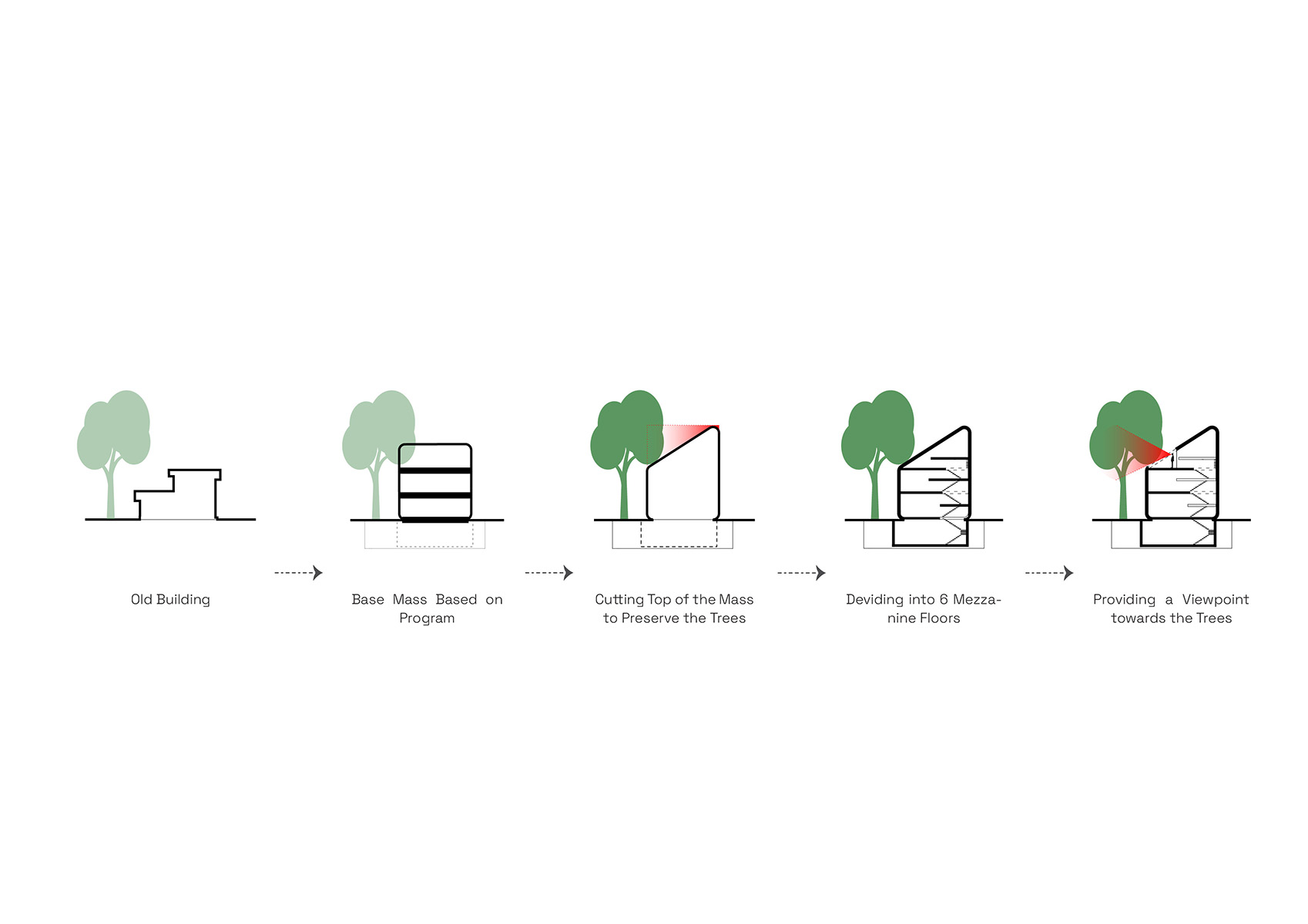Zibadasht Villa is designed on a 1,400 square-meter plot, a significant portion of which is dedicated to a lush garden. Towering and time-honored pine trees stand out as key natural elements of the site and were given special attention from the early stages of the design process. Preserving and integrating these trees was not only a primary concern of the client but also served as a major source of inspiration in shaping the architectural concept of the project.
With a building footprint of 250 square meters and a total built area of 800 square meters, the villa unfolds across four main levels: Basement, Ground floor, First floor, Second floor, and three additional mezzanine levels. This dynamic spatial configuration responds to the functional needs and spatial diversity of the residents while maintaining a harmonious dialogue with the site›s natural context.
CREDIT
Type: Residential, Villa
Location: Alborz, Mohammadshahr
Status: Under Construction
-----------------------------------------------
PRINCIPAL ARCHITECT:
Alireza Sherafati - Pantea Eslami
Client:
Mr Pooya Harandi
Architect:
Maryam Karimzadegan
Design Team:
Maryam Karimzadegan- Zahra Asnaashari
Visualization:
Mohammad Salehi - Maryam Karimzadegan
Presentation:
Mahshad Hemmati
----------------------------------------------
Structural Consultant:
Dr. Rasoul Mirghaderi
Dr. Siamak Ipakchi
Mechanical Consultant:
Escojam
Electrical Consultant:
Escojam
.gif)
.jpg)

.jpg)
.jpg)
.jpg)
.jpg)
.jpg)
.jpg)
.jpg)
.jpg)
.jpg)
.jpg)
