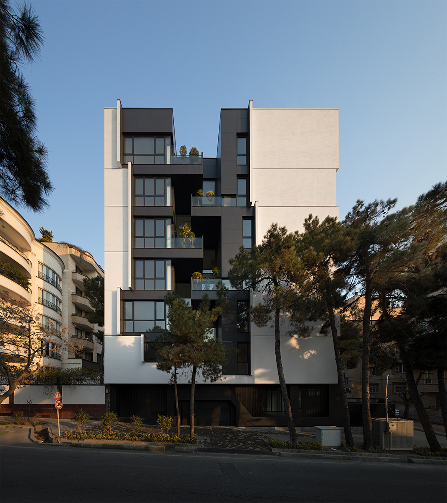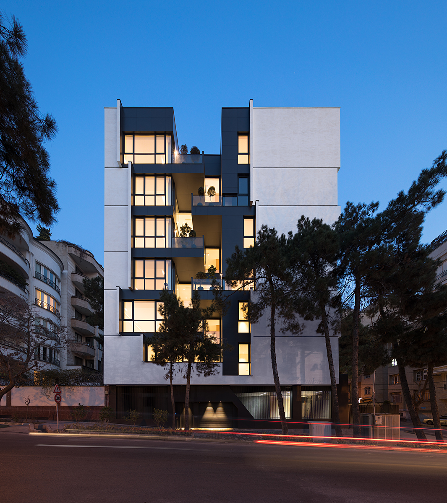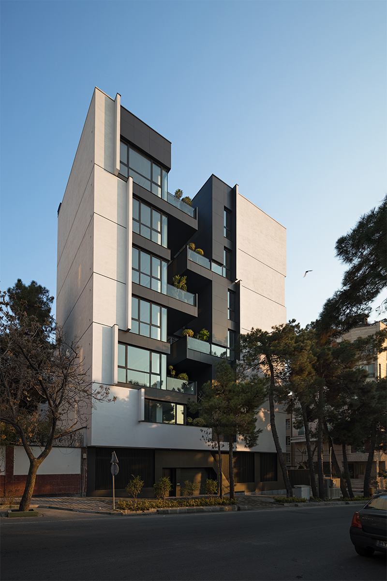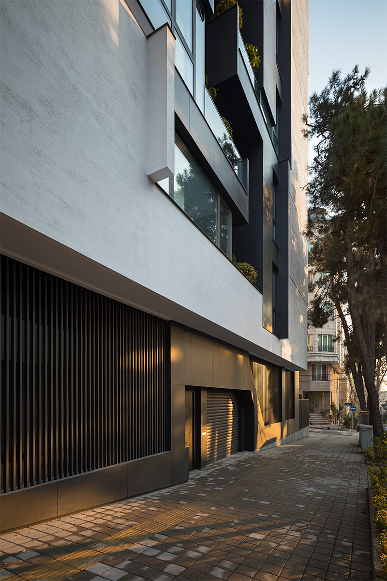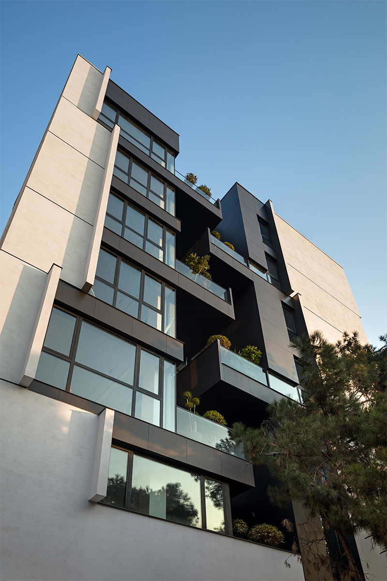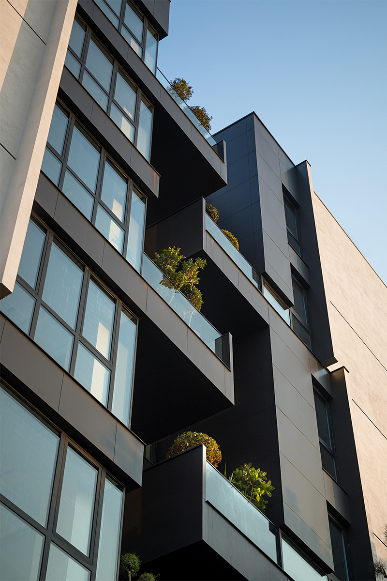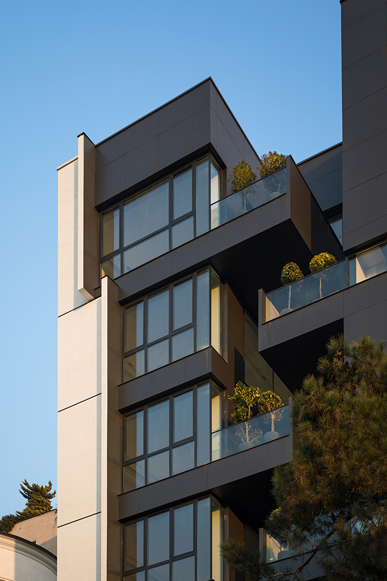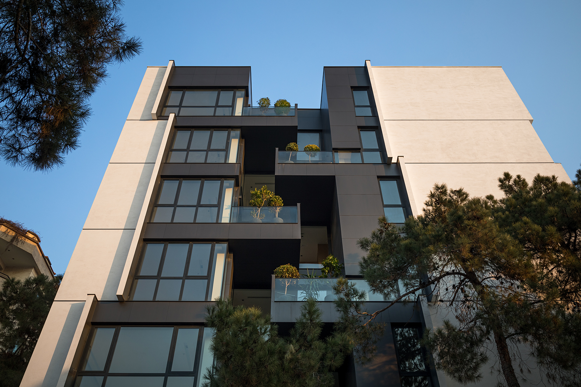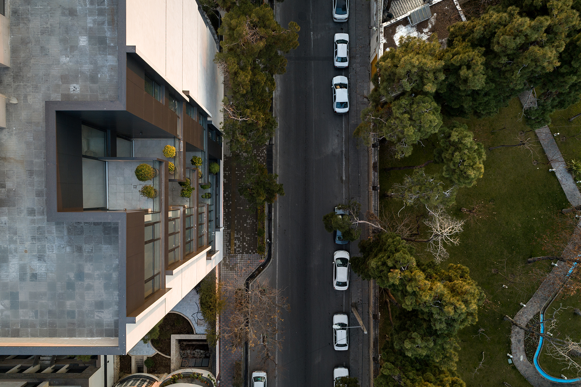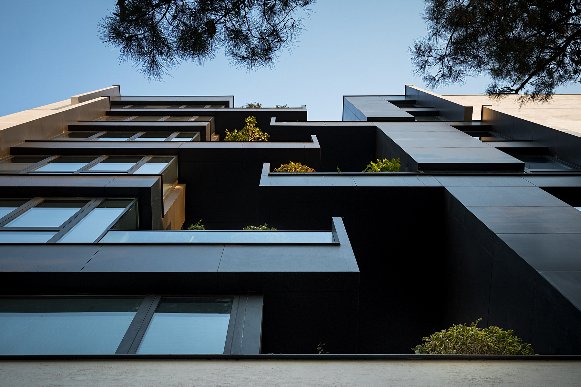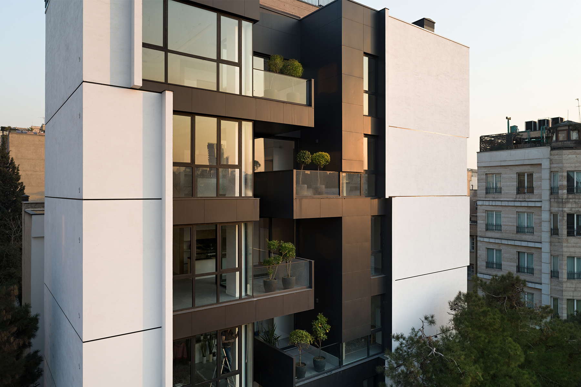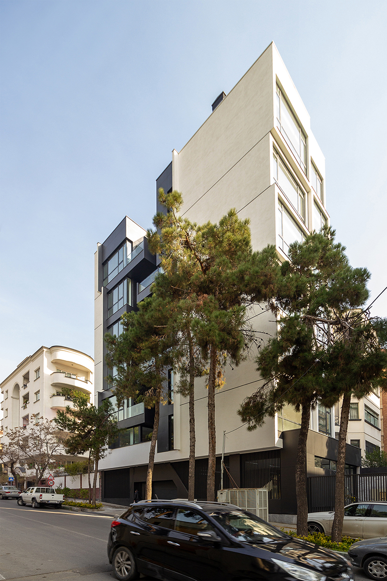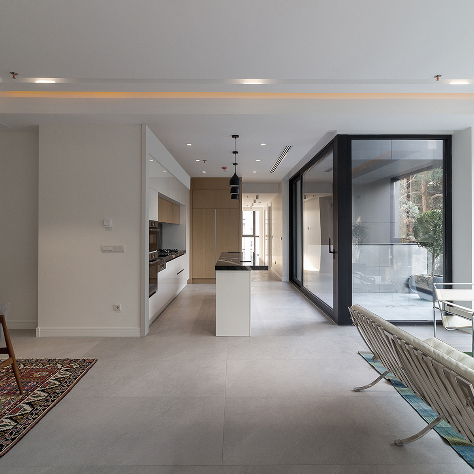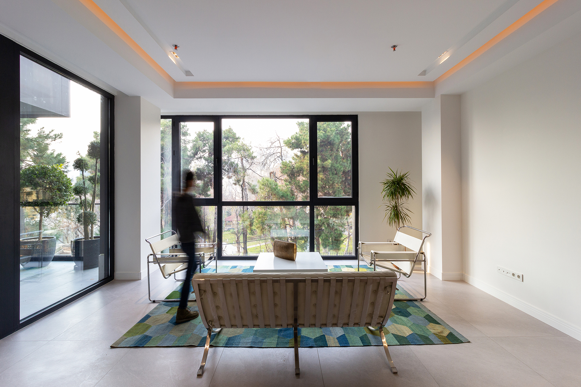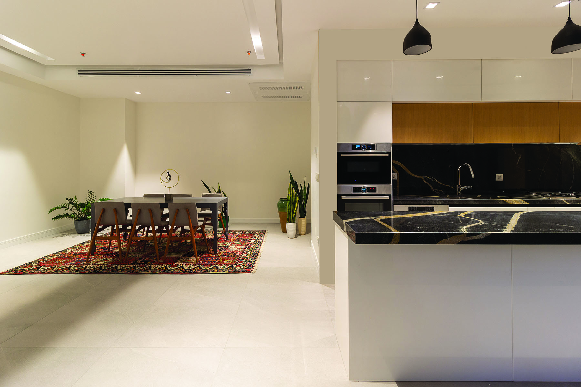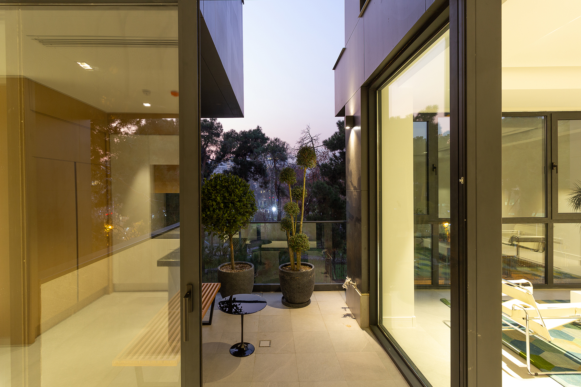SOHAIL RESIDENTIAL BUILDING
The building is situated in north Tehran, an area that was once distinguished by its large gardens and lush greenery. Today most of the old gardens are replaced with expensive high-rise buildings, however, the project site still boasts of being adjacent to one of the largest remaining gardens of the area.
Therefore, the project benefits from a permanent view, as the garden will be preserved thanks to new bylaws. Acknowledging this opportunity, the building is organized based on an external yard/balcony overlooking the garden, and all other spaces are assembled around this focal point.
Special attention has been given to the preservation of sidewalk trees as well as the tree inside the front yard, as they are considered to be related to the adjacent garden in the past.
According to zoning bylaws, the external yard/balcony will not be included in gross area calculations.
Due to the undesired additional parking spots within the area of 150sqm and higher, by cutting 3sqm per unit and keeping the area limitation in relation with parking spots on the edge, we had the opportunity to cultivate a more creative dialogue with the mass.
Cement and metal cladding are used for the exterior. The combination of these materials puts an emphasis on the yard/balcony along staying loyal to a minimalistic style.
PROJECT FACTS
TYPE: Residential
LOCATION: Tehran, Iran
YEAR: 2017
CLIENT: Private Sector
SITE AREA: 230 sqm
PROJECT AREA: 1700 sqm
STATUS: Completed
CREDITS
Team: Alireza Fazeli, Malihe Gholizade, Anahita Raouf, Elnaz Shafiei
Structure Consultant: Dr.Hamidia, Dr.Dolatshahi, Jouya Javanshad
Mechanical Consultant: Ali Ghanizadeh
Electrical Consultant: Ali Piltan
Photography: Mohammad Hassan Ettefagh – Hamed Naji
.gif)
.jpg)
.jpg)
.jpg)
.jpg)
