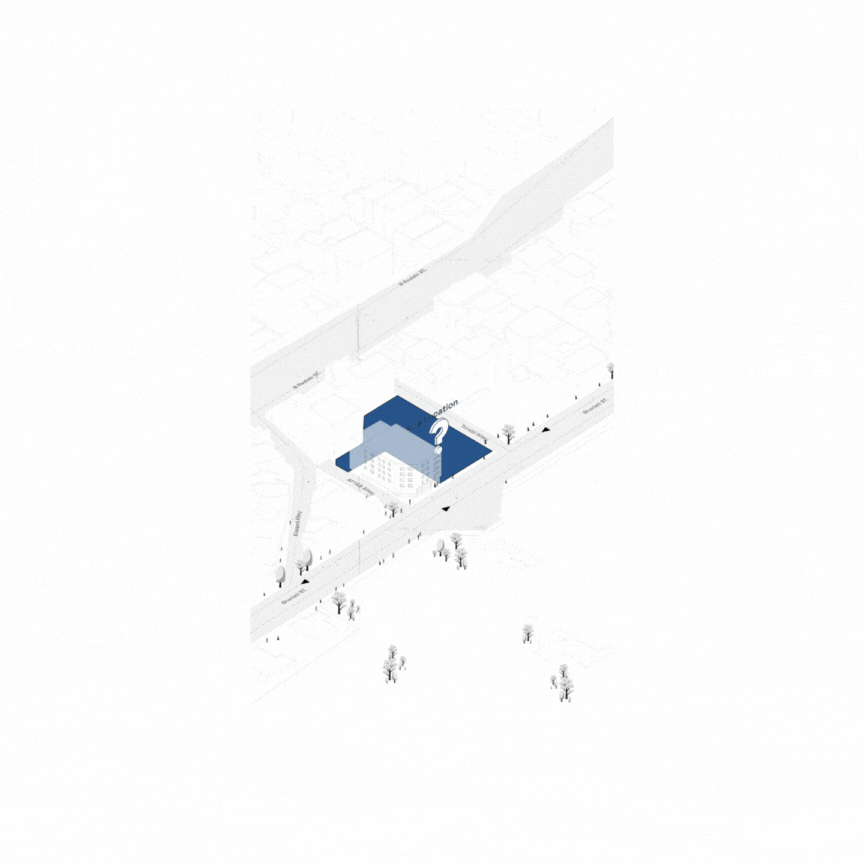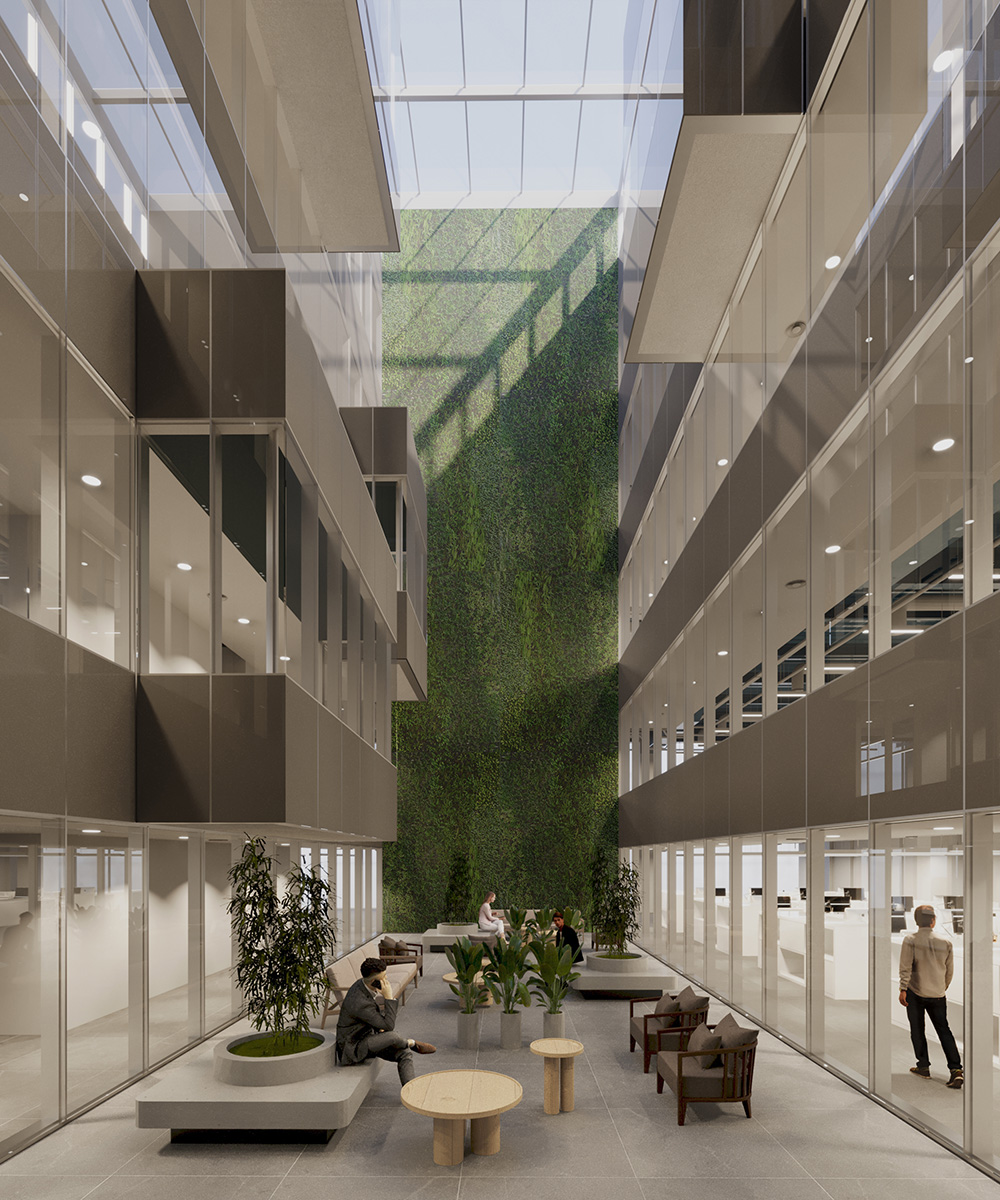CREDIT
Type: Commercial, Office
Location: Tehran, Iran
Status: Under Construction
-----------------------------------------------
PRINCIPAL ARCHITECT:
Alireza Sherafati - Pantea Eslami
Client:
Private Sector
PORJECT MANAGER:
Shabnam Azmoodeh
Design Team:
Jouya Javanshad - Zahra Asnaashari - Asal Alizade – Marzieh Roohian - Soheil Asghari - Marjan Maleki -Elnaz Sabouri - Bahareh Rahmani - Hanieh Elhamian - Mina Habibirad - - Pedram Mosahebi
Presentation Team:
Parinaz Torkian - Maryam Karimzadegan
Visualization:
Zahra Asnaashari - Soheil Asghari – Saman Soleymaniha – Niloofar Mohammadzade -
Videography:
Redleaf studio
----------------------------------------------
Structural Consultant:
Sarvin Saze(Morteza Rezaiemehr)
Mechanical Consultant:
Ali Ghanizadeh
Electrical Consultant:
Farah Noroozi
.gif)
.jpg)
.jpg)

.jpg)
.jpg)
.jpg)
.jpg)
.jpg)
.jpg)
.jpg)
.jpg)
.jpg)
.jpg)
.jpg)

.jpg)
.jpg)
