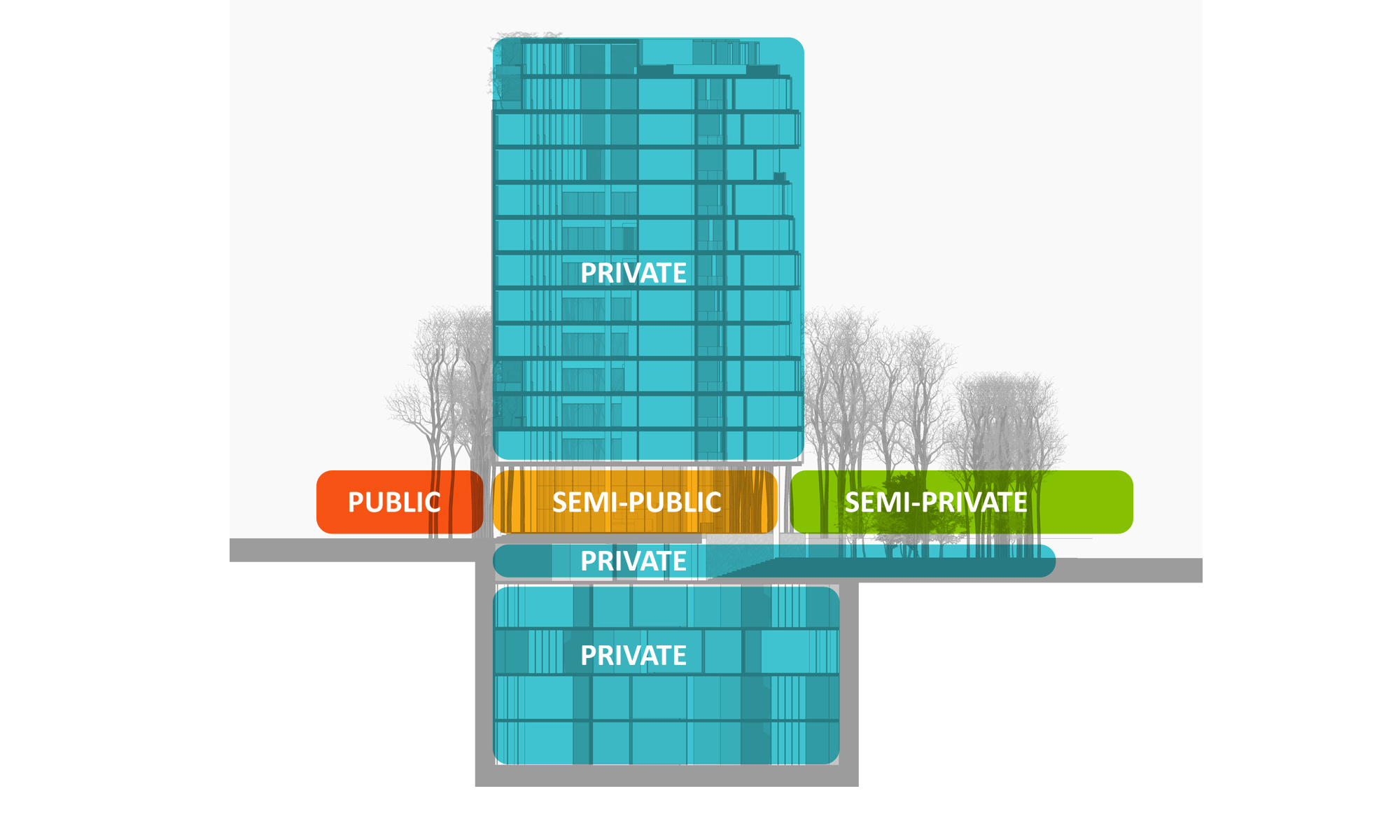SHAR Residential Project is located in a narrow street filled with old maple trees and a stream of water coming from a nearby Ghana’at. The emphasis in the design has been to extend the surrounding green space into the building and combining it with living spaces via the double-height balconies that are part of every unit. Consideration of pedestrian’s view point (given the narrow width of the northern passage) as well as maintaining a visual continuity of green spaces for the passerby have been central in the design and therefore spaces on the ground level are in direct dialogue with the adjacent street.
With the placement of the 40% footprint of the project it has been attempted to preserve all the old trees existing on the site, some of these trees have kept their place within the mass of the building.
In the design of the interiors in residential units the more conventional means of space division – such as walls and doors - have been used minimally in order to achieve more fluid spaces while maintaining public and private zones.
Public programs of the project have been condensed in the lower level that takes advantage of the natural slope of the site and is in direct relationship to the green space outside.
PROJECT FACTS
TYPE: Residential
LOCATION: Tehran, Iran
YEAR: 2012
CLIENT: Shaar Group
PROJECT SITE: 4500 sqm
PROJECT AREA: 36000 sqm
STATUS: Competition, First prize
CREDITS
Team: Elnaz Sabouri, Mohsen Sharifi, Zahra Ajorloo, Shabnam Azmoodeh
.gif)
.jpg)
.jpg)
.jpg)

.jpg)
.jpg)
.jpg)
.jpg)
.jpg)
.jpg)
.jpg)
.jpg)
.jpg)
.jpg)
.jpg)
.jpg)
.jpg)
.jpg)
