the discrete charms of simplicity
The current project is located on the area’s largest parcel of land. There are no tall buildings in the vicinity of the project, so its shadow will always weigh on the neighboring buildings. In the first stage of determining the design strategy, we decided to adhere to accommodate the units in 2 separate towers. The decision to use a conventional type of high-rise residential floor plan (with a corridor in the middle and units on the sides) was made after extensive studies and prioritizing economic constraints and ease of construction. By allocating one of the middle floors to communal areas in each block, the height of the 22-story building was divided into several parts, which minimized its visual dominance over the neighboring fabric. Although this eliminated 4.5% of the residential area, the unique quality of the communal areas, which offer a panoramic view of Tehran and the Alborz Mountains, will create a much greater added value than the mentioned figure. The rotation of the communal volumes has created two green yards along with terraces facing the city on the middle floors of the project, which, along with the roof space of the ground floor, will increase the total yard area of the project by 4800 square meters. As a result of these rotations, four separate residential sections were created, making it possible to define units for different consumer groups (local starters, elderly individuals, regular units, and large units). Allocating priority sales units to the local community and considering a customized floor for the elderly, increases the social sustainability of the project. The blocks’ roof spaces are connected by a bridge, and, as a result, an attractive walking area has been formed on the highest level of the building. In addition to several sitting areas, a complete 360-degree swimming pool has also been considered in the northwest corner of the roof. The project’s site is the most important part of the project in relation to the city. The consultant recommends sharing some of these spaces with the city to create interaction and social sustainability while preserving the privacy of the complex. This complex includes facilities such as a commercial area for the residents’ daily needs, coworking spaces, party rooms, a cinema, a gallery, and a children’s space, all organized around a central plaza. Overall, through optimizing project execution and prioritizing economy, while diversifying and redefining communal and open spaces, the project demonstrates the usually overlooked power and elegance of the rationalism and simplicity in architecture.
CREDIT
Type: Residential Complex
Location: Tehran, Marzdaran
status: concept
Principal Architect:
Alireza Sherafati, Pantea Eslami
Client:
Nexa Group
Project Manager:
Mohsen Rezaei
Design Team:
Navid Jamali, Shabam Azmoodeh, Pary Pourmoghadam, Maryam Karimzadegan, Reza Valinezhad
Interior Design:
Niloofar Mohamadzade
Graphic Designer:
Parinaz Torkian, Amirhossein Mohammad, Saba Torkashvand, Anahita Dakhili, Saba baraty
Animation:
Pedram Rayanpour, Nima Yahyapour
Exterior Rendering:
Marzieh Estedadi, Mohsen Rezaei, Soheil Asghari, Niloofar Mohamadzade
Content:
Hoodad zorofchian, Shadi Bitaraf
.gif)
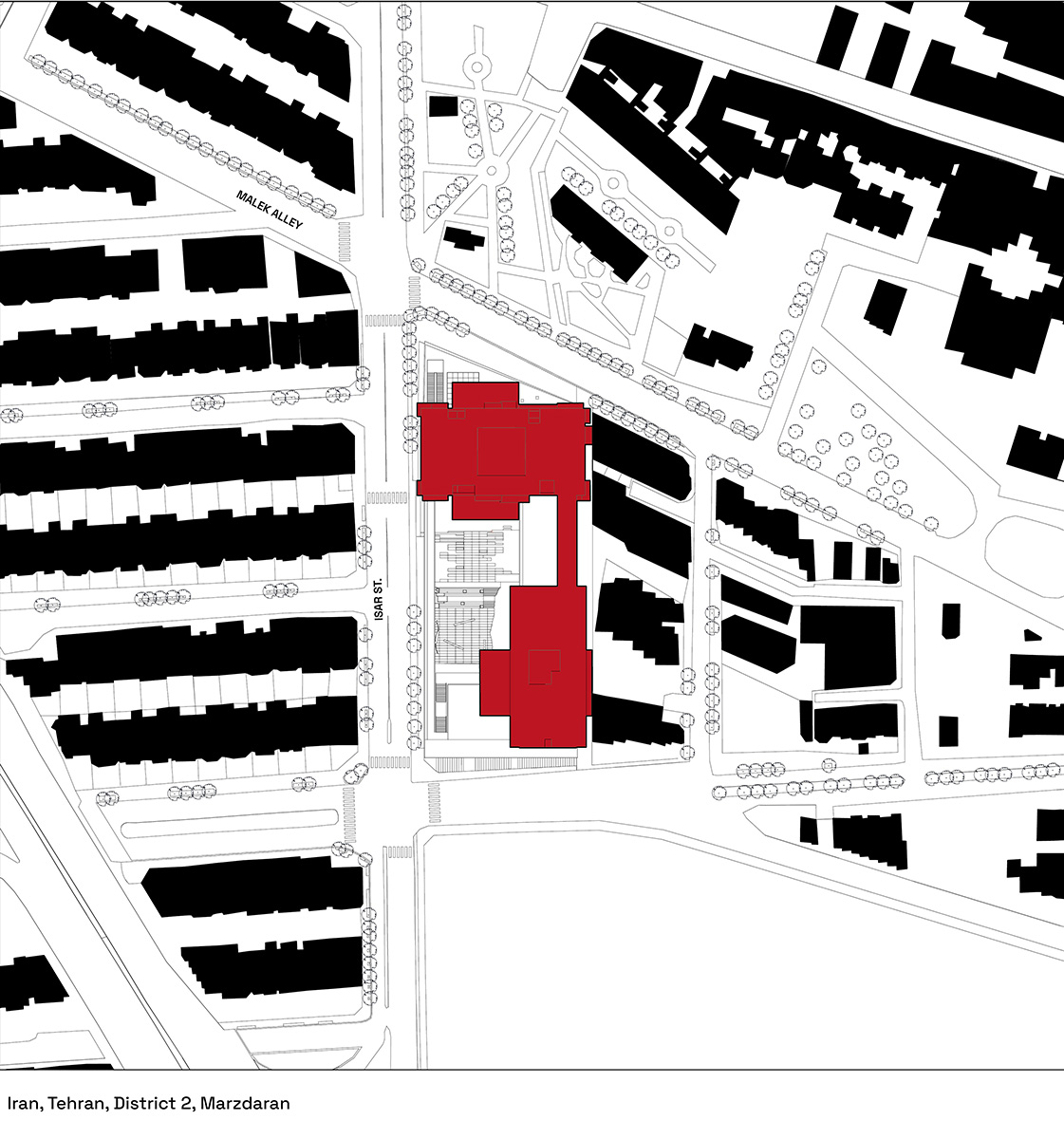
.gif)
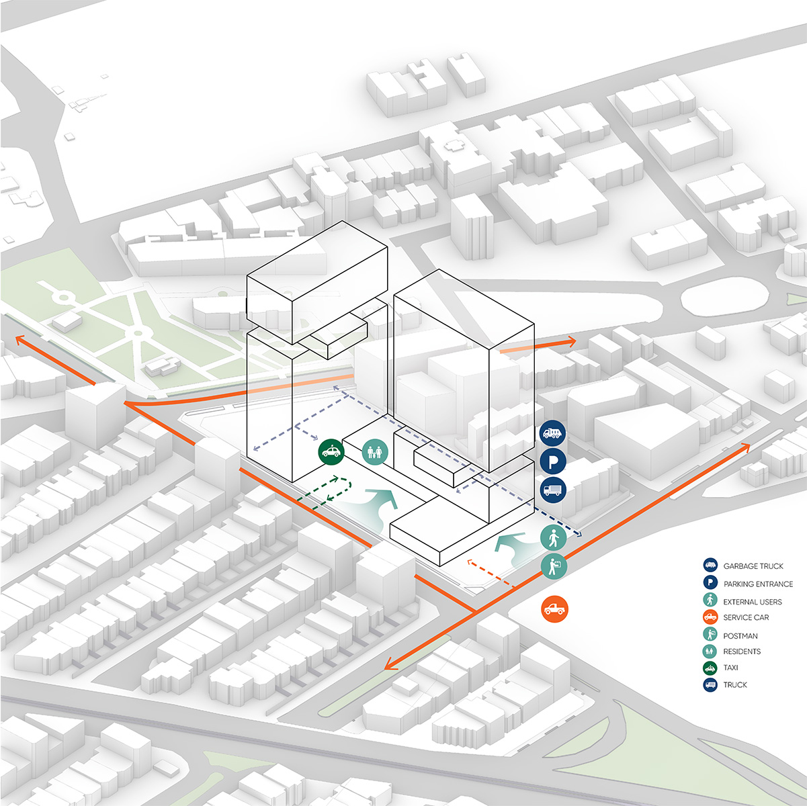
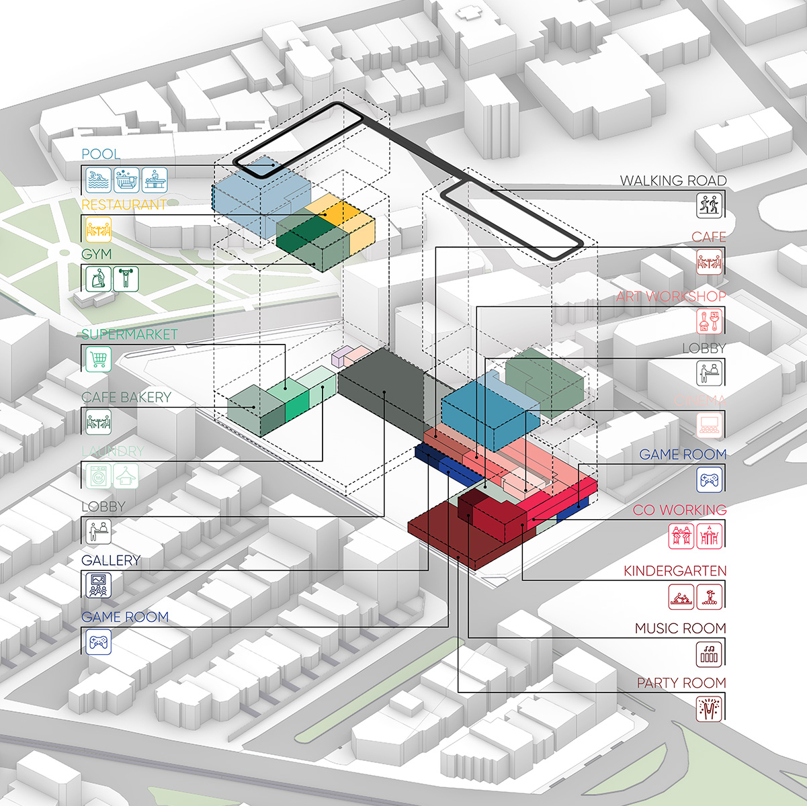
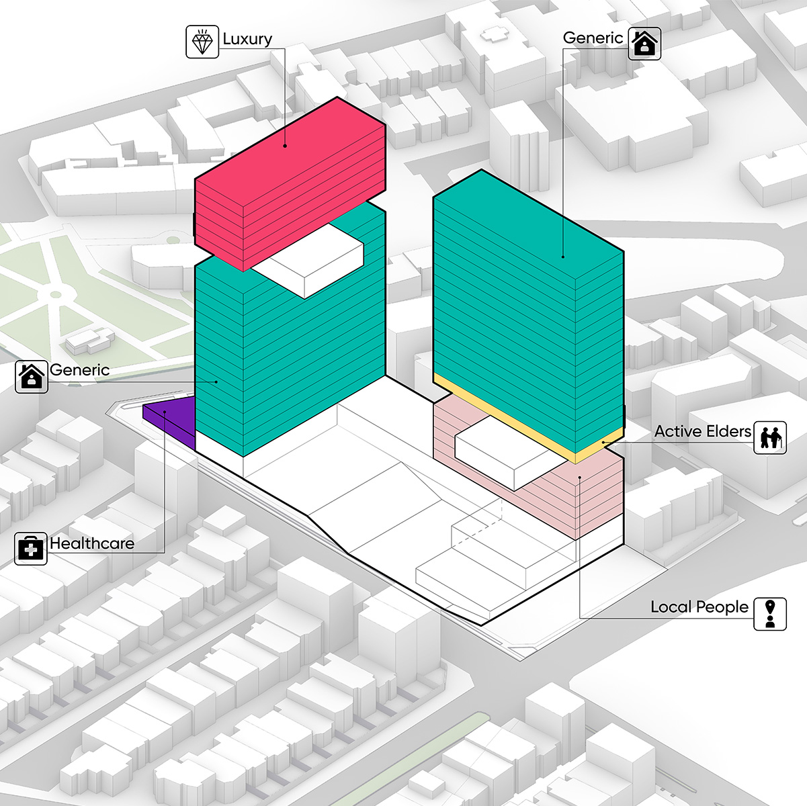
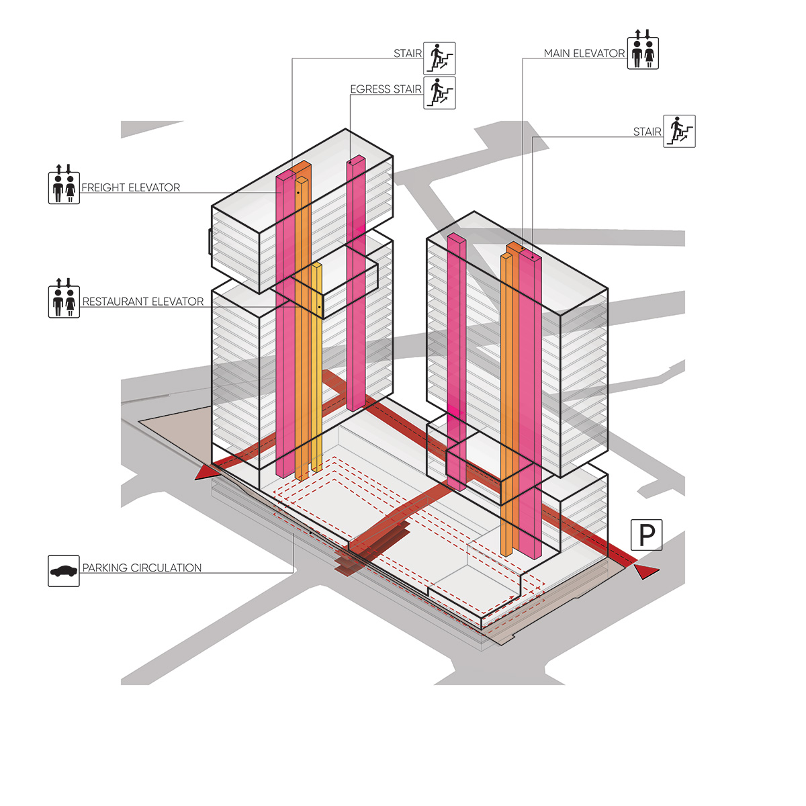
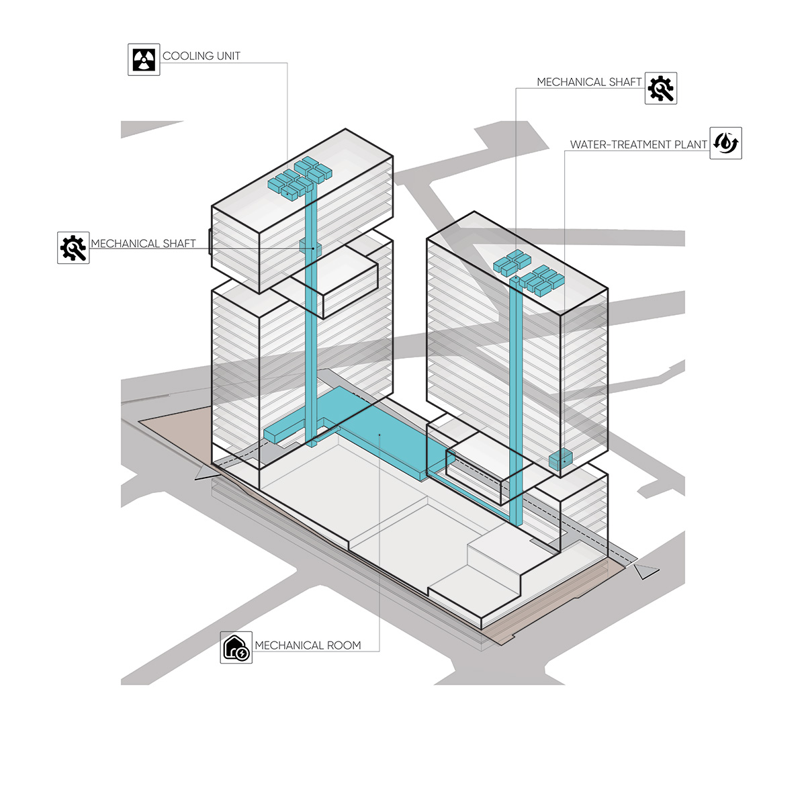
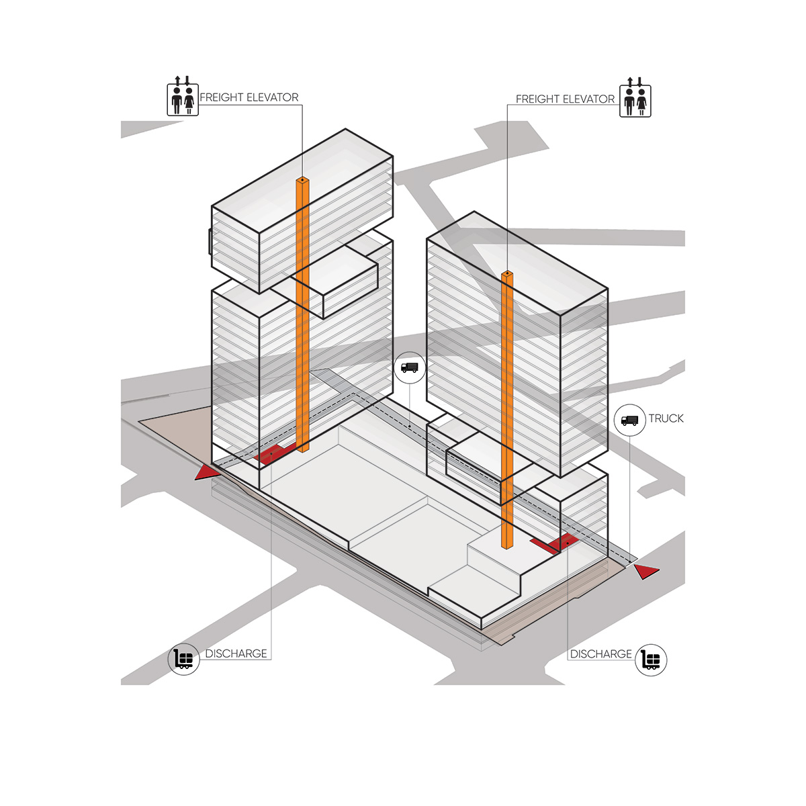
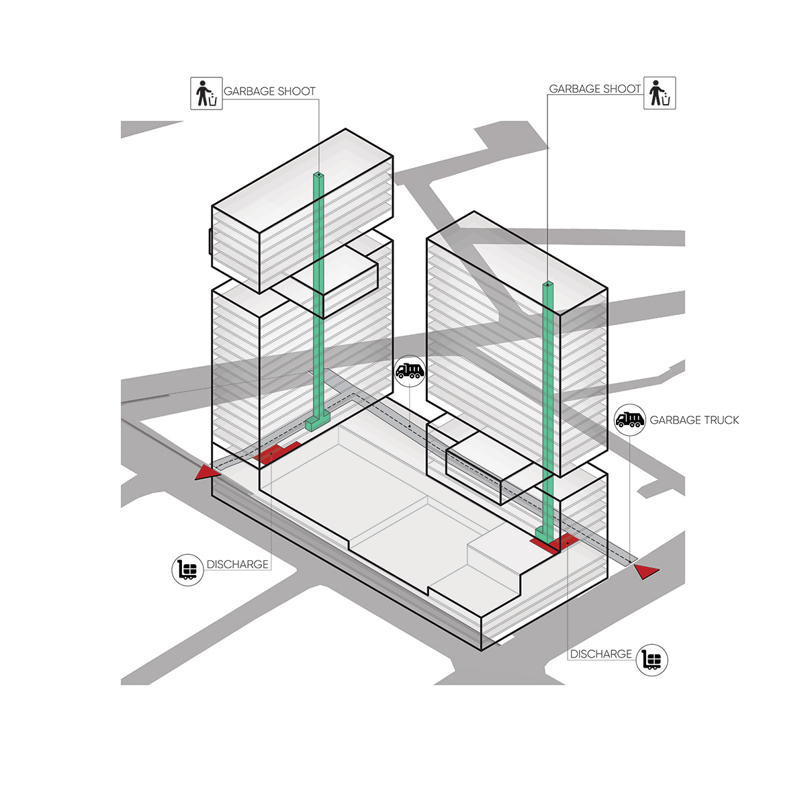
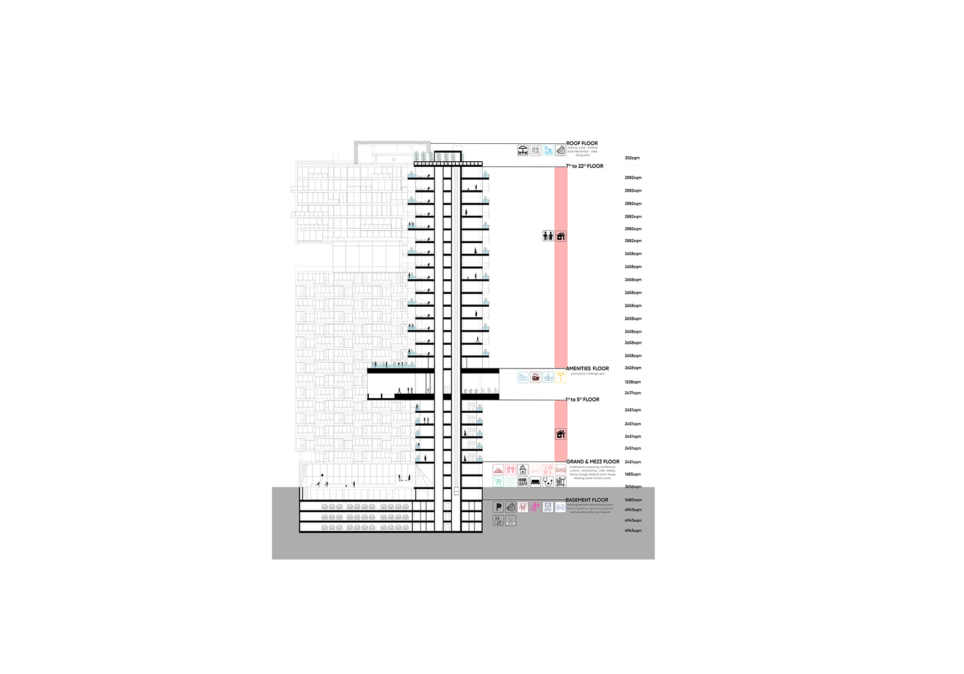
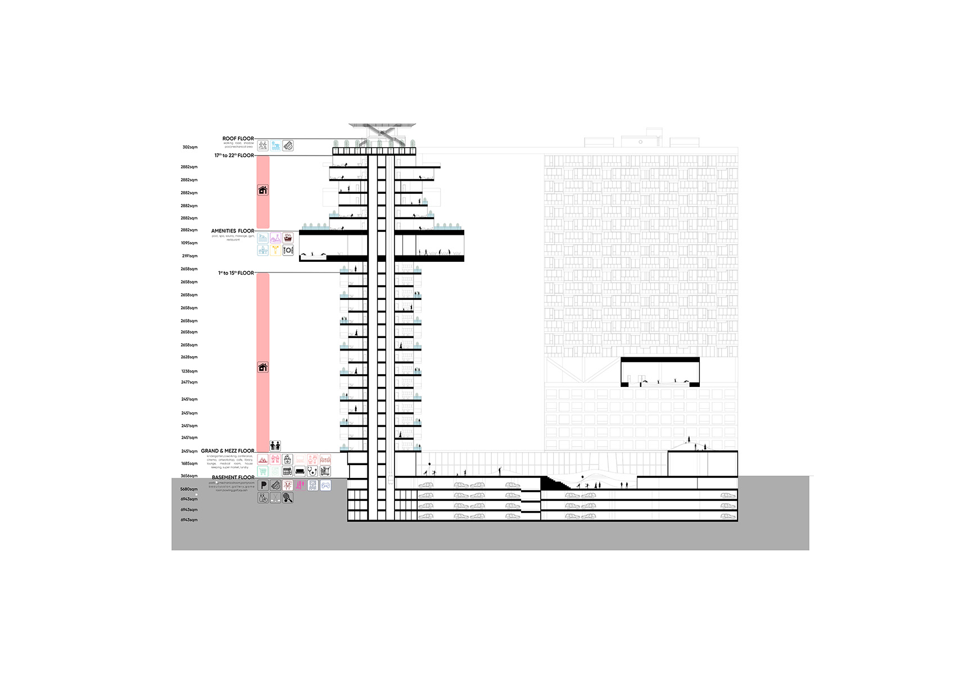
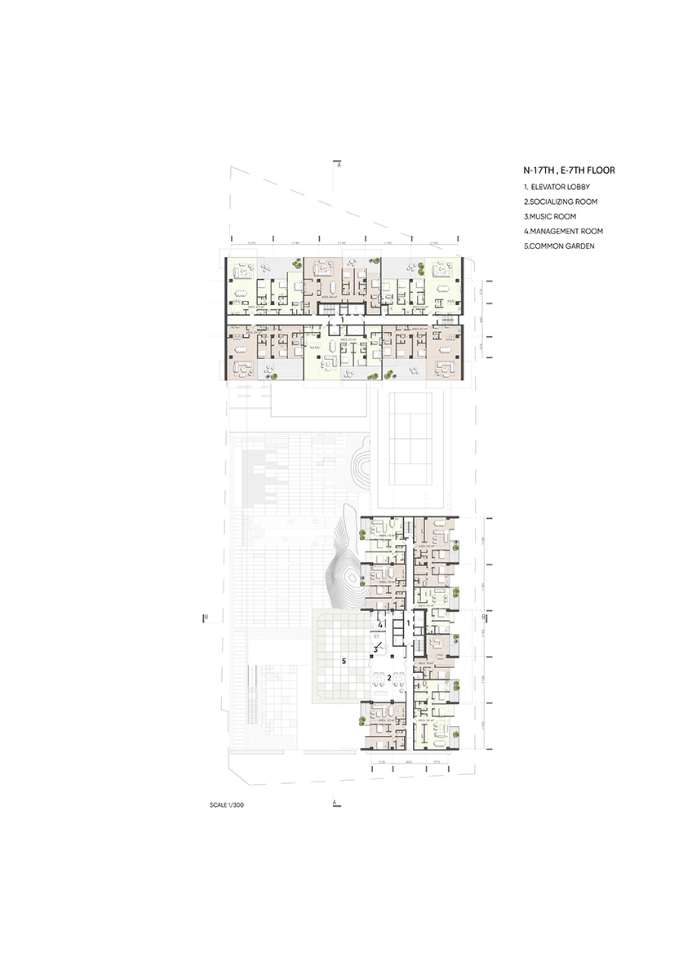

.jpg)
.jpg)
.jpg)
.jpg)
.jpg)

.jpg)
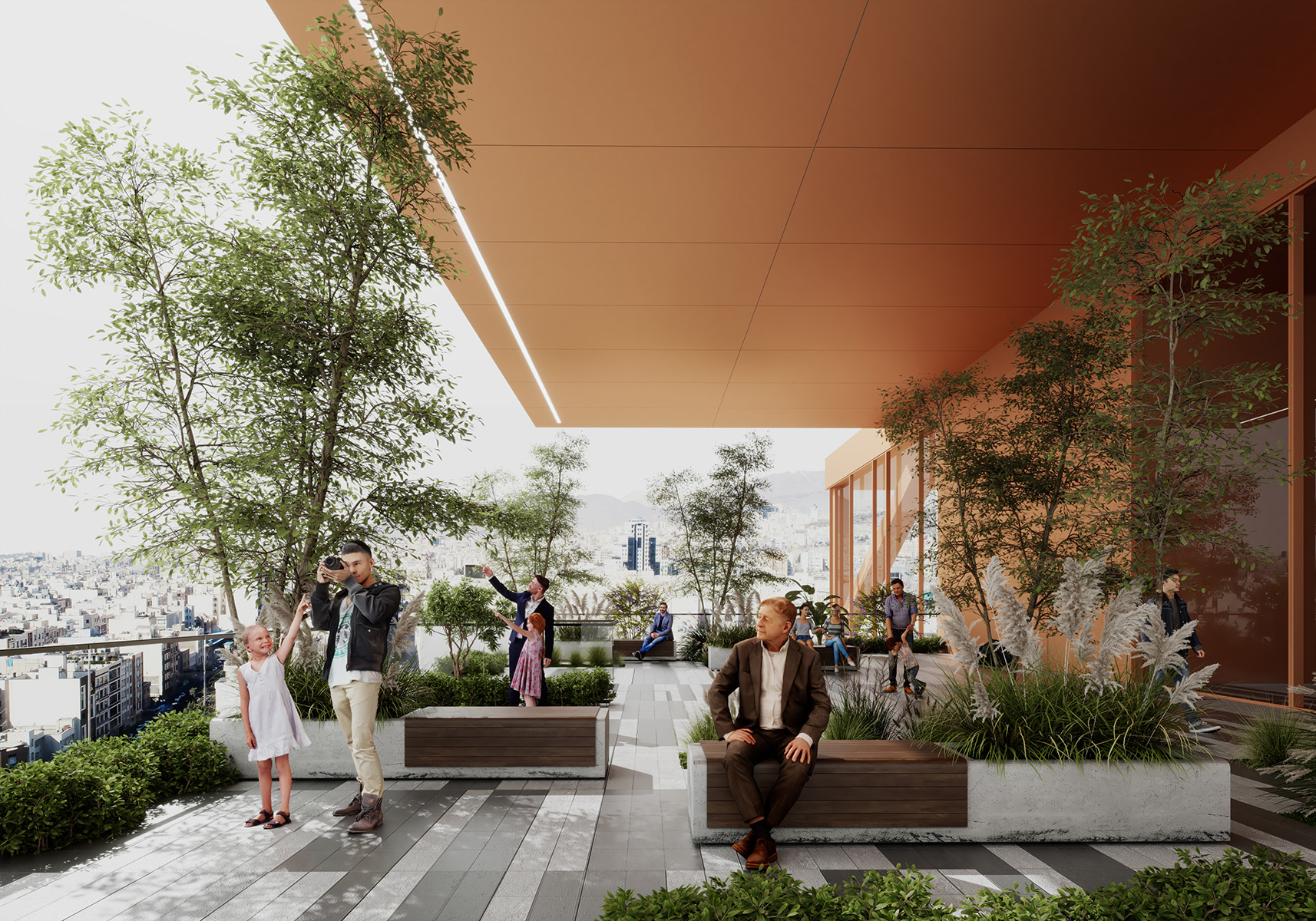
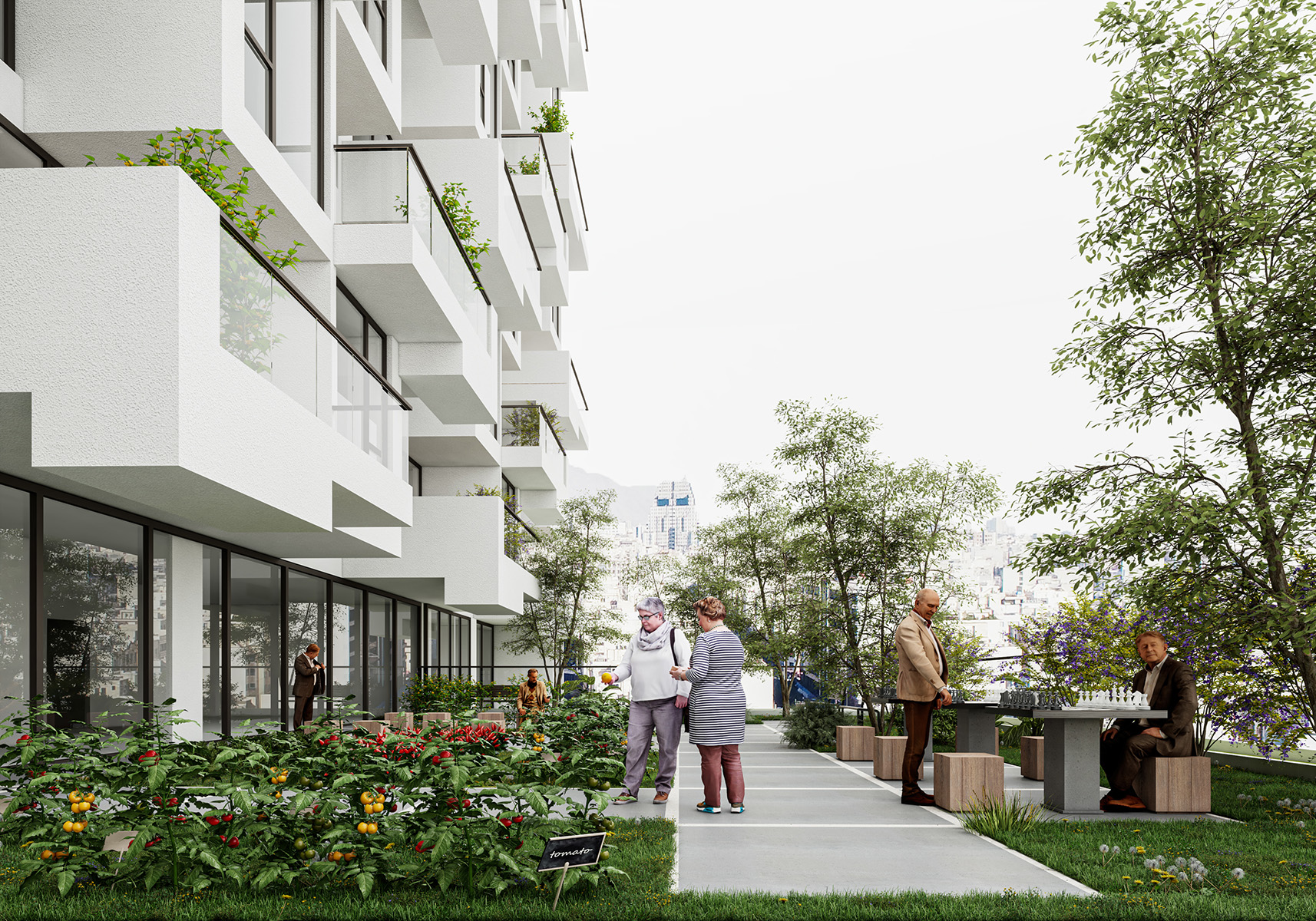
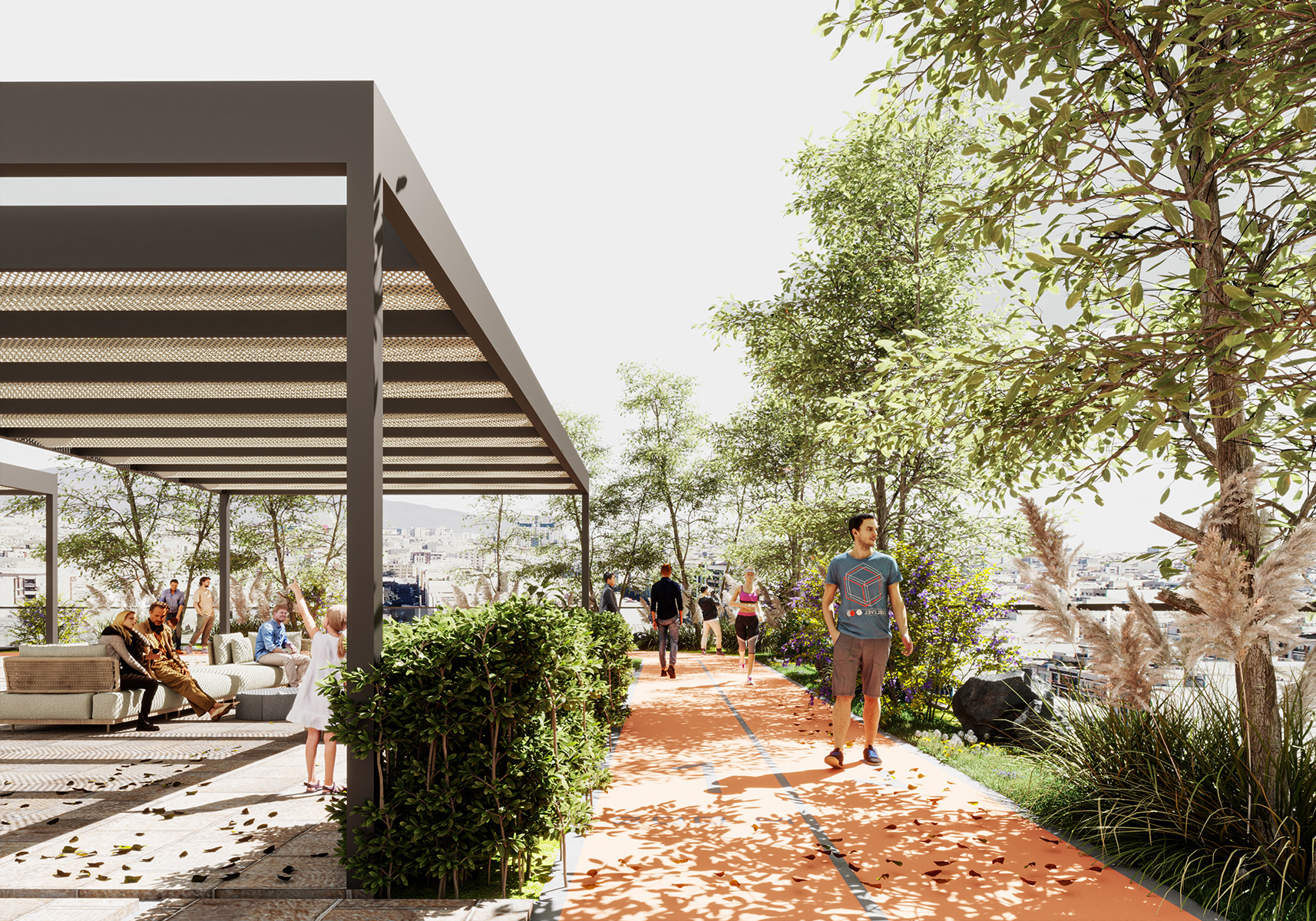
.jpg)
.jpg)
