Candy Store
Located on the second floor of the Melal boutique mall, where all the alluring stores are dedicated to retail are concentrated, the Candy Shop follows the new interior identity created by Arsh4d-studio.
The space with its relatively noticeable height, in comparison to its width and depth, responds not only to the programmatic requirements of the project but also to the retail behavior of the costumers. The design is used as a device that helped identifying and organizing what a brand can offer to its clients not the other way around. In this case, children get to choose and take their candies through a thrilling narrative journey to the cashier safely on their own.
Designed to be accessible to everyone, the space perimeter gained suspended metal staircase leading through the candy cases made with elements and colors that refer to the group’s graphic identity.
The suspended staircase and linear lighting arranged along the space, optimizing moments for exciting shopping experience for children with their friends; certainly, great memories will be born!
PROJECT FACTS
TYPE: Small Retail Interior
LOCATION:Tehran, Iran
PROJECT COMPLETION: 2019
CLIENT: Private Sector
PROJECT AREA: 27.36 sqm
STATUES: In use
CREDITS
Principal Architects: Alireza sherafati, Pantea Eslami
Design Associate: Razieh Shoaee
Photography: Deed studio
.gif)
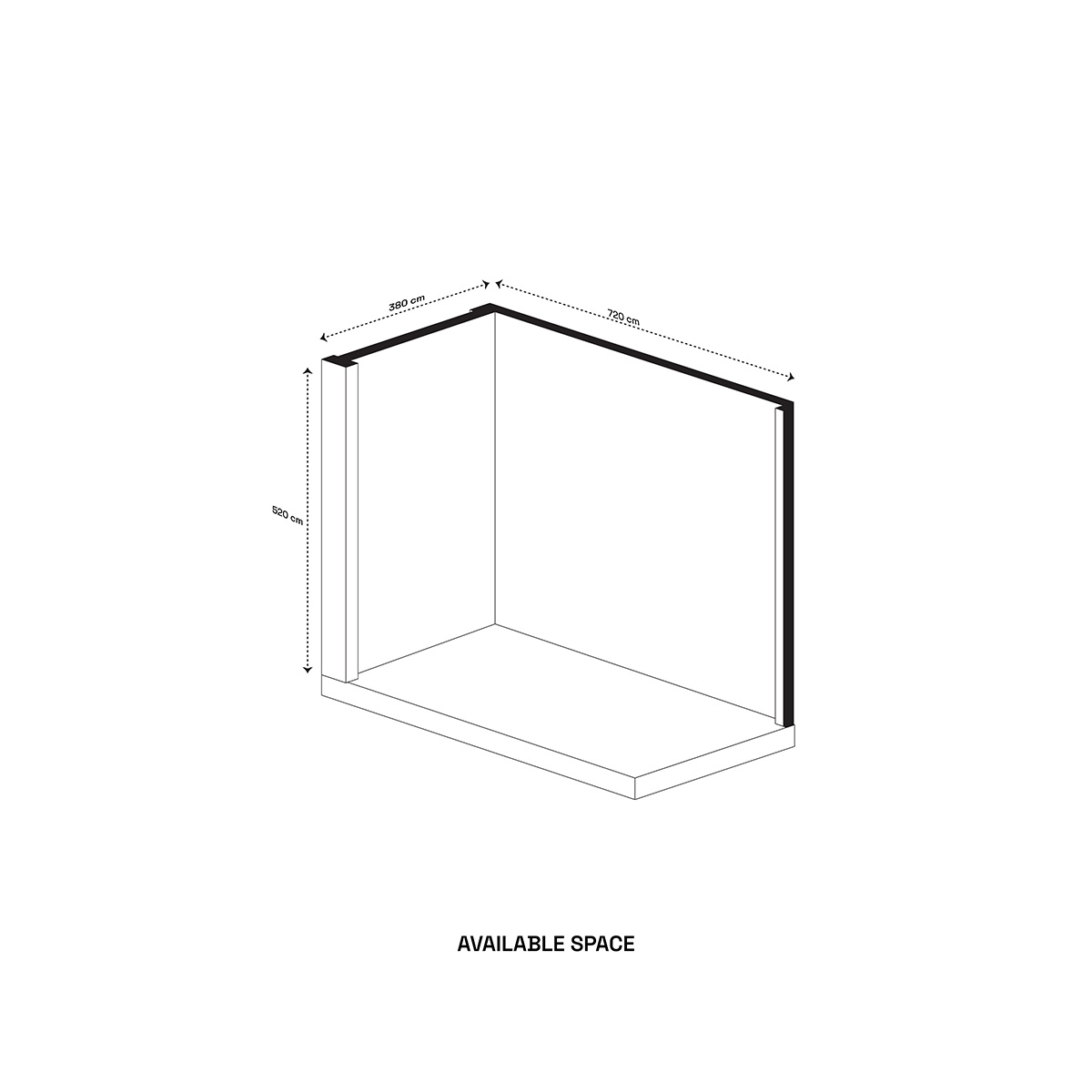
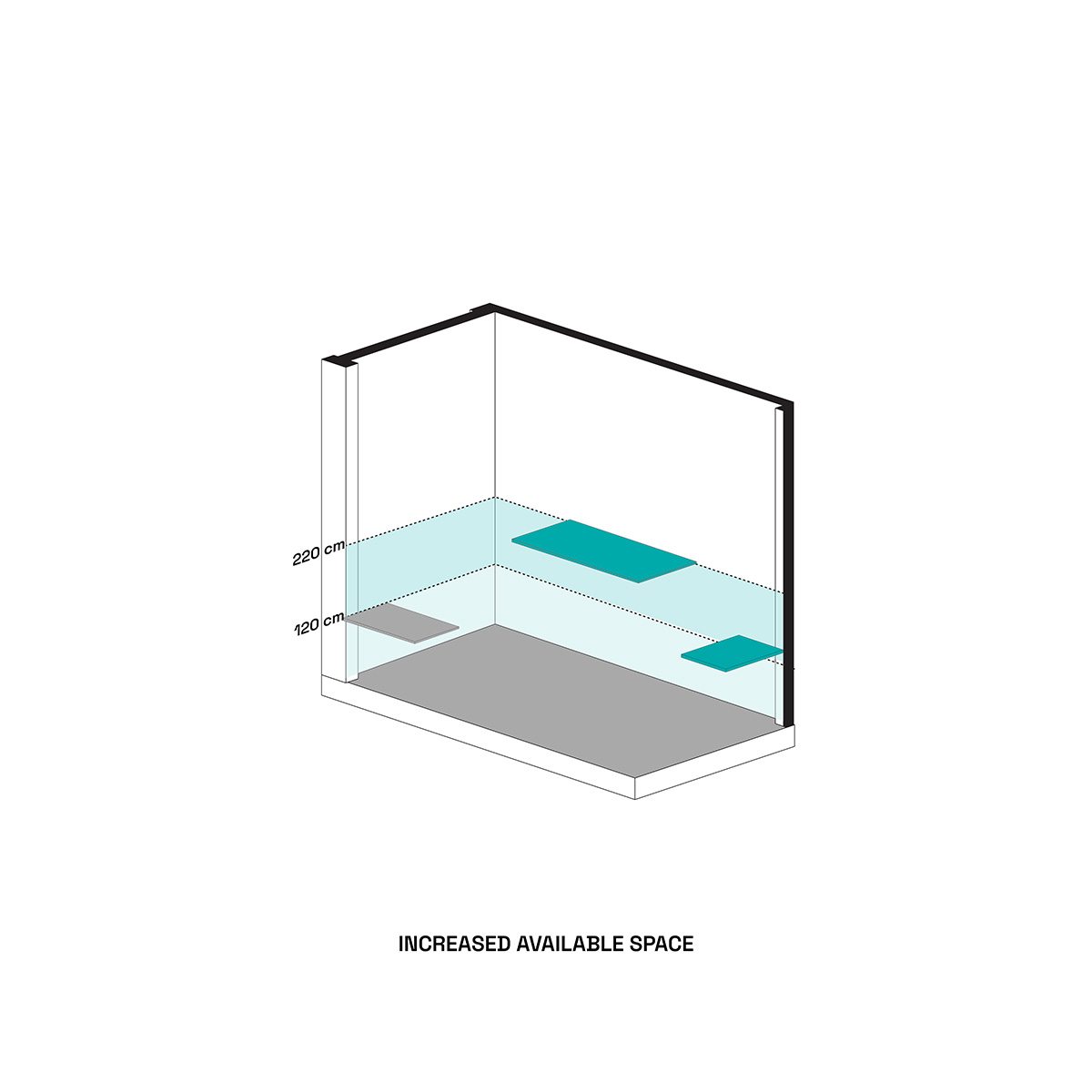
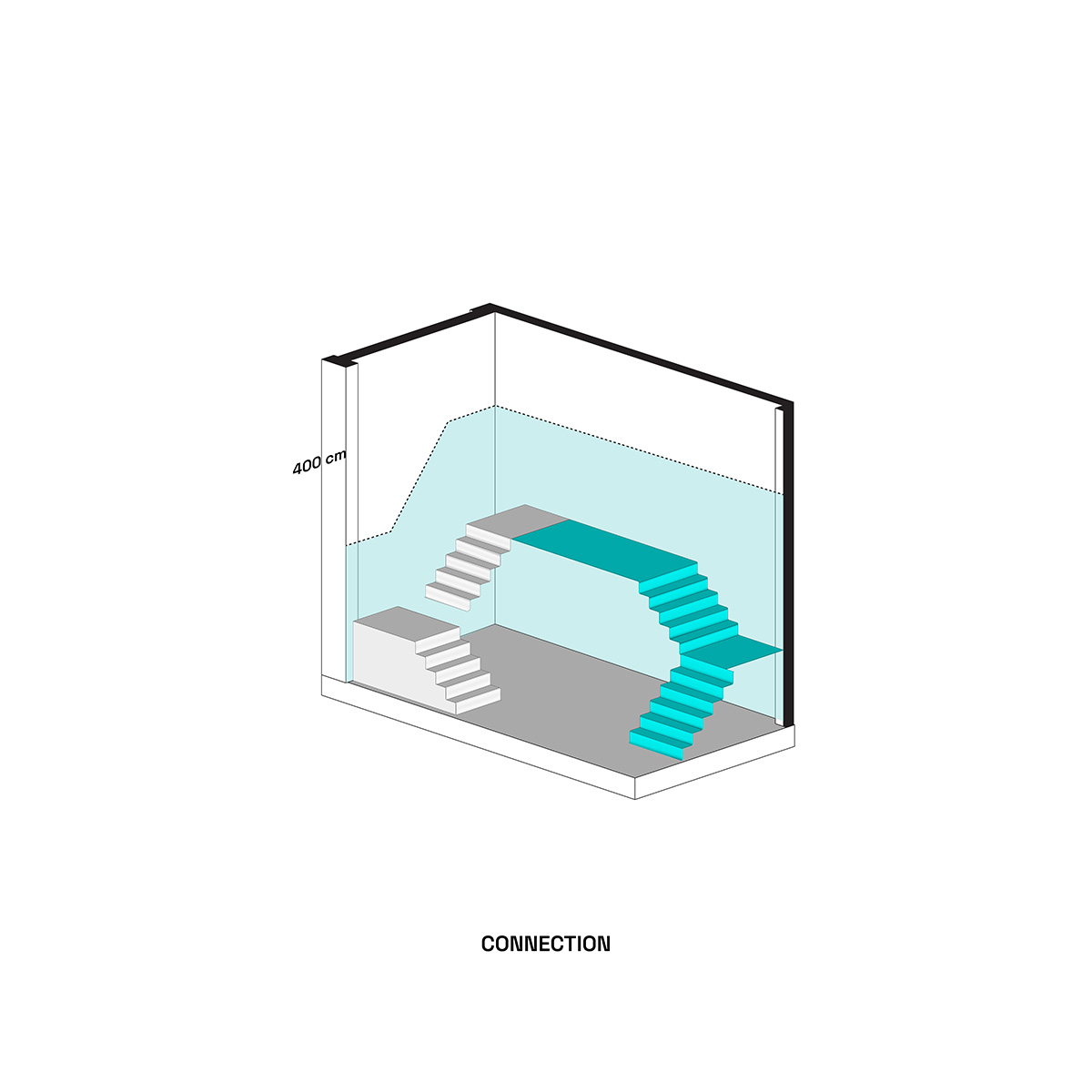
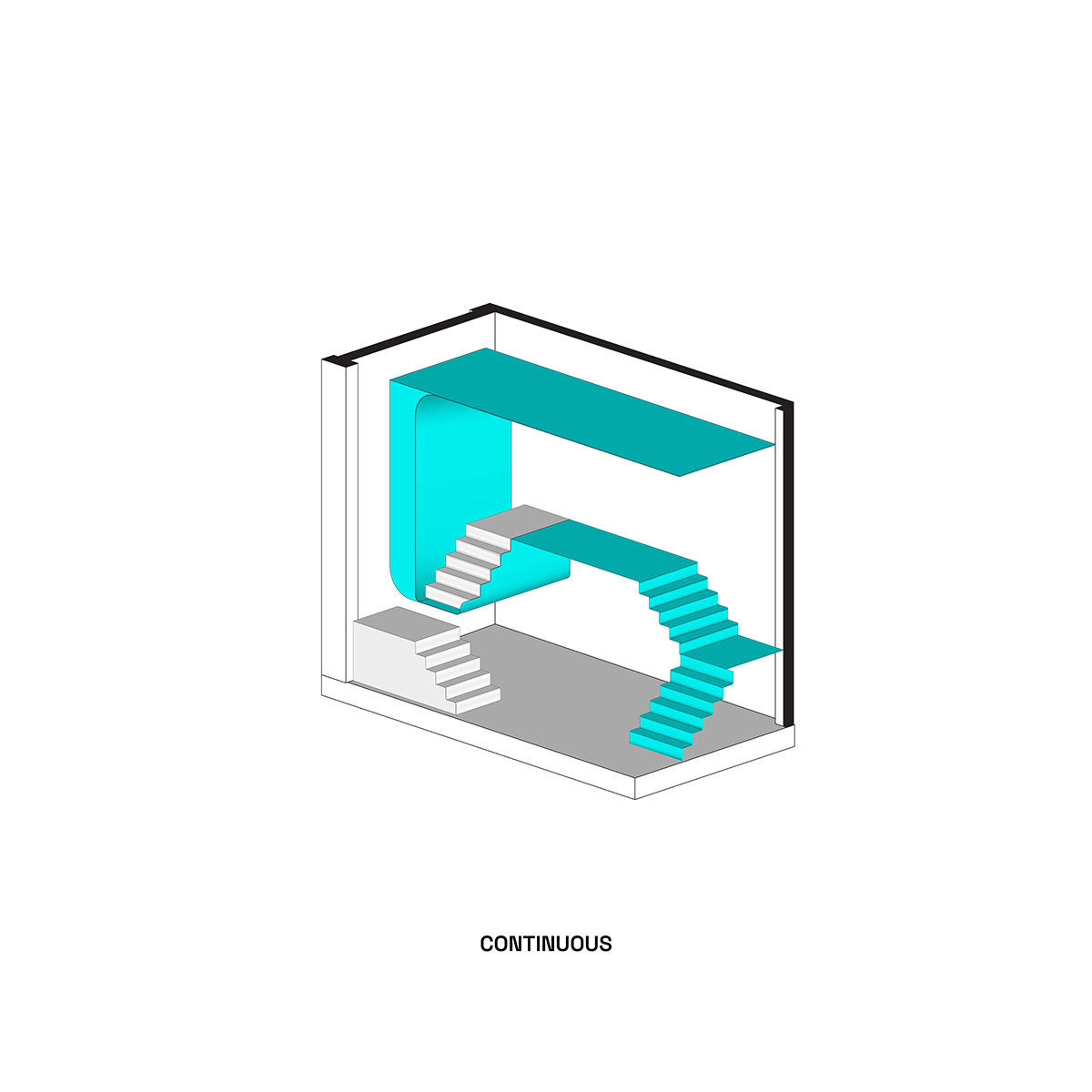
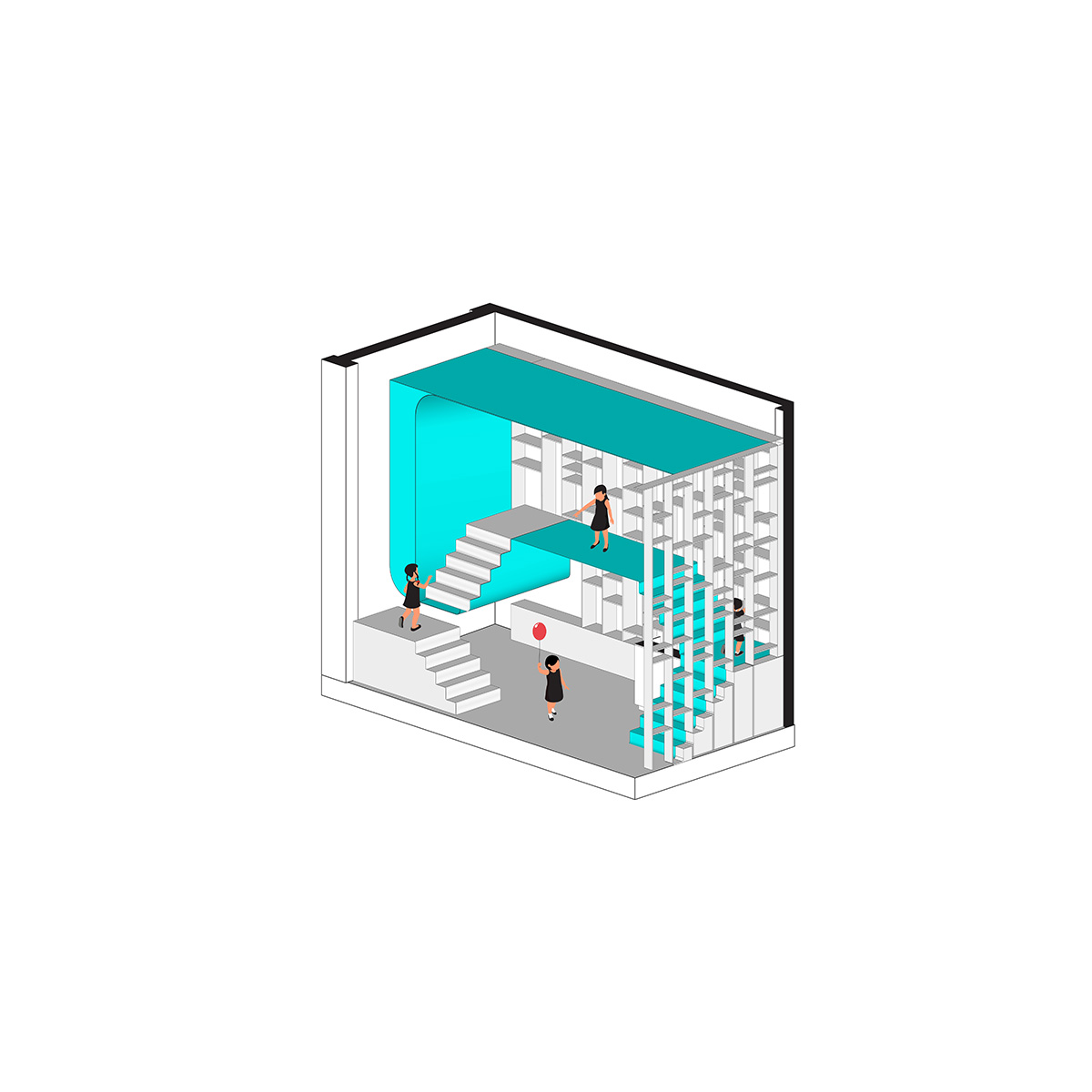
.jpg)
.jpg)
.jpg)
.jpg)
.jpg)
.jpg)
.jpg)
.jpg)
.jpg)
.jpg)
