AVAN RESIDENTIAL COMPLEX
Finding a balance to the choice between the Villa and the Apartment is an area that has equally attracted the attention of architects and users. While adding spacious balconies brings additional value to the units, it cannot create a significant effect alone.
The enclosed corridor and typical access spaces in multi-unit residential buildings, the lack of junctional space (front yard) at the border of the entrance door and internal passages, and the shared walls between the units, reduce the dignity of the apartment building. Setting free from the accepted definitions and manipulating the public and the private space relationship, helps to achieve novel forms of residential building typology that are also more compatible with today’s lifestyle.
پیدا کردن راه حل میانه برای انتخاب ویلا یا آپارتمان از حوزههای مورد توجه معماران و مصرف کنندگان بوده. اضافه کردن بالکنهای بزرگ اگرچه ارزش افزودهای برای آپارتمان محسوب میشود، ولی به تنهایی کاری از پیش نمیبرد.
رهایی از راهروهای بسته و فضاهای تقسیم کلیشهای در مجتمعهای مسکونی، عدم وجود فضای واسط(پیش حیاط) در مرز میان درب و راهرو و همچنین دیوارهای اشتراکی با همسایههای مجاور تشخص آپارتمان را تقلیل میدهد، با دستکاریهای کوچکی در این روابط میتوان بهگونه جدیدتری از ساختمانهای مسکونی رسید که با سبک زندگی امروزه سازگارتر باشد.
PROJECT FACTS
TYPE: Residential
LOCATION: Karimabad, Chalus, Mazandaran, Iran.
YEAR: 2022
CLIENT: Dejan Group
PROJECT AREA: 8700 m2
STATUS: Under Construction
CREDITS
PRINCIPAL ARCHITECT: Alireza Sherafati - Pantea Eslami
ARCHITECTS: Jouya Javanshad, Malihe Gholizadeh - Zahra Asnaashari - Navid Jamali
STRUCTURE CONSULTANTS: Afshin Masoudi
MECHANICAL CONSULTANTS: Ali Ghanizadeh
ELECTRICAL CONSULTANTS: Ms. Norouzi
EXTERIOR RENDERING: Ms. Estetadi - Saman Soleymaniha
INTERIOR RENDERING: Zahra Asnaashari - Saman Soleymaniha - Navid Jamali
.gif)
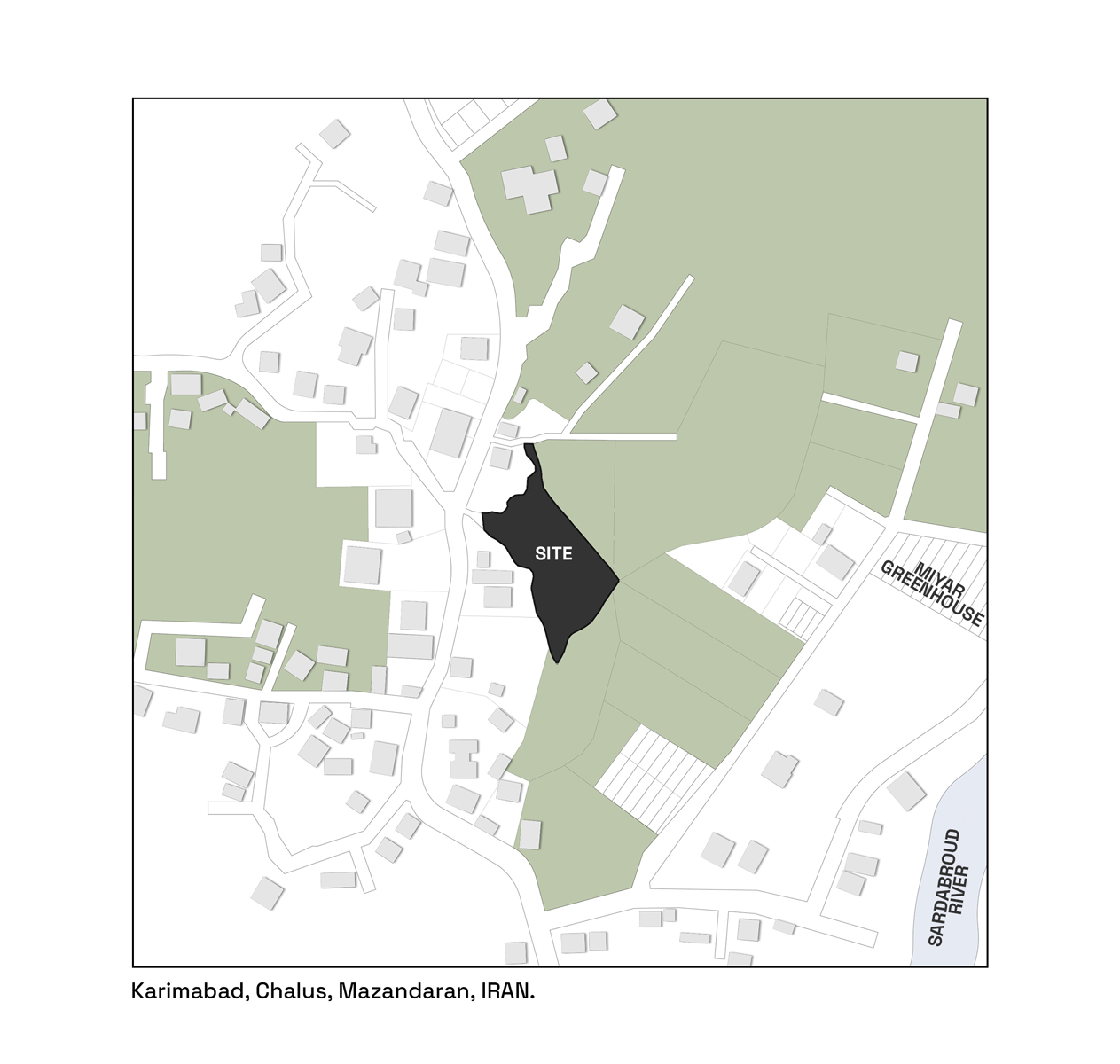
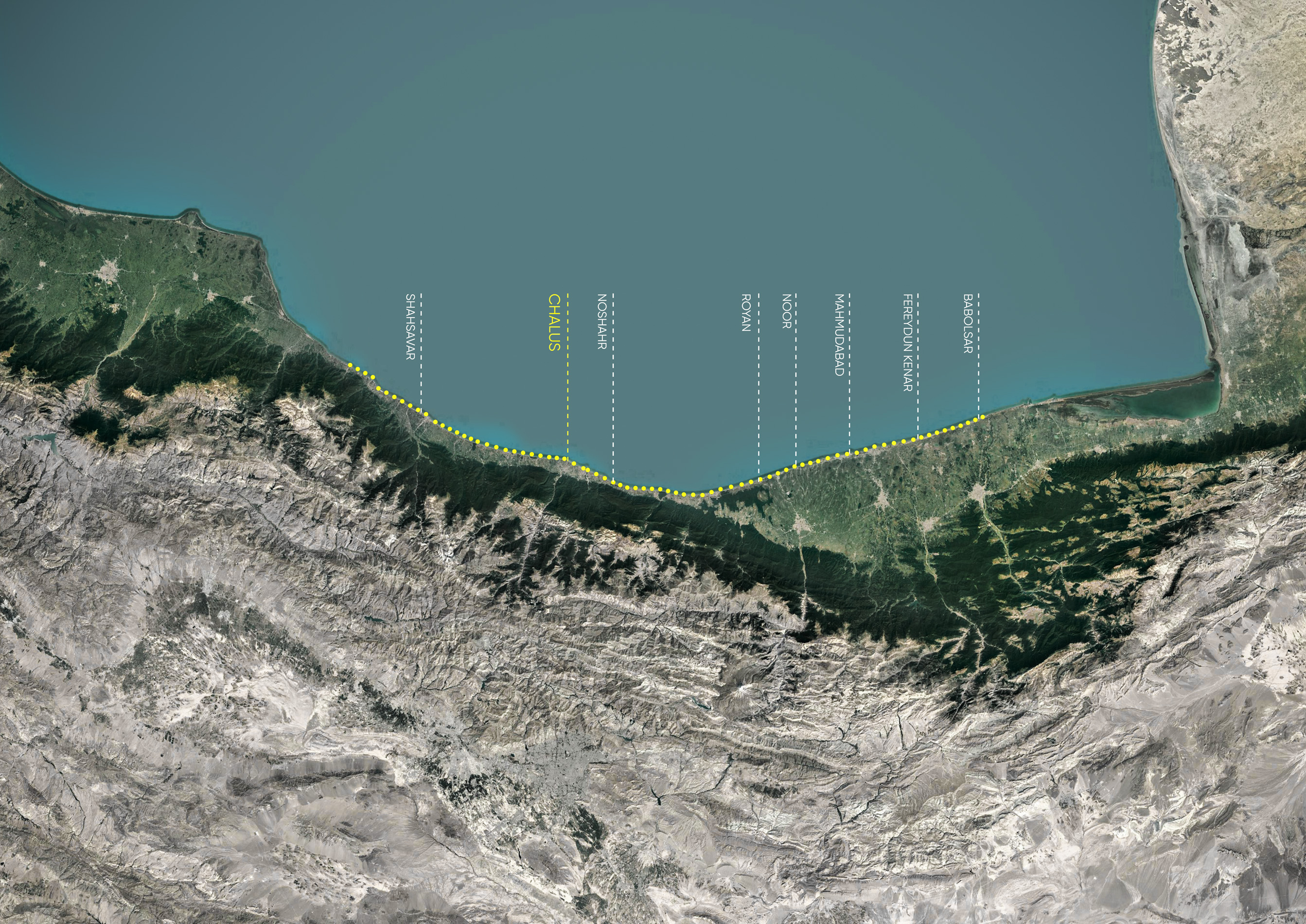
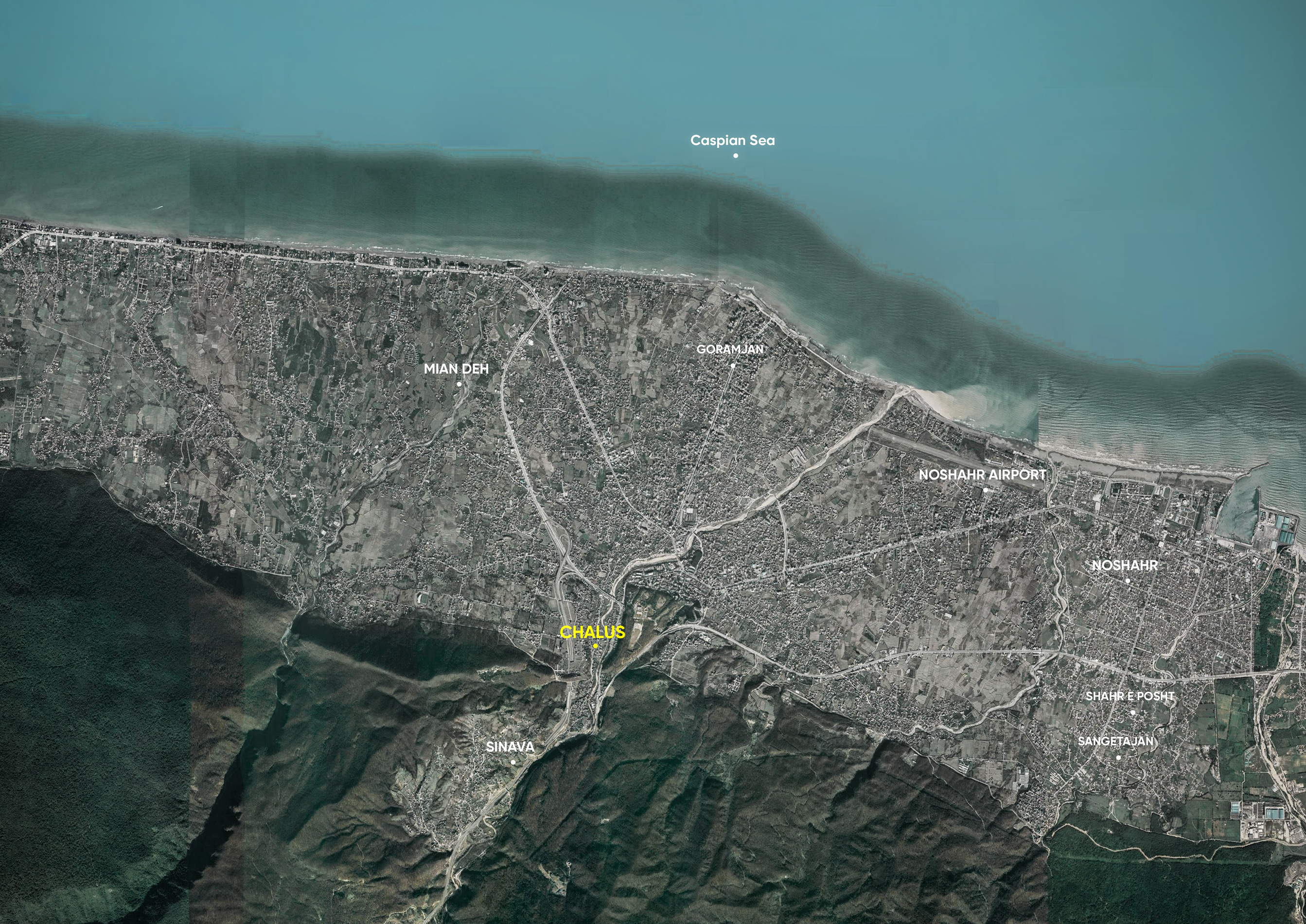
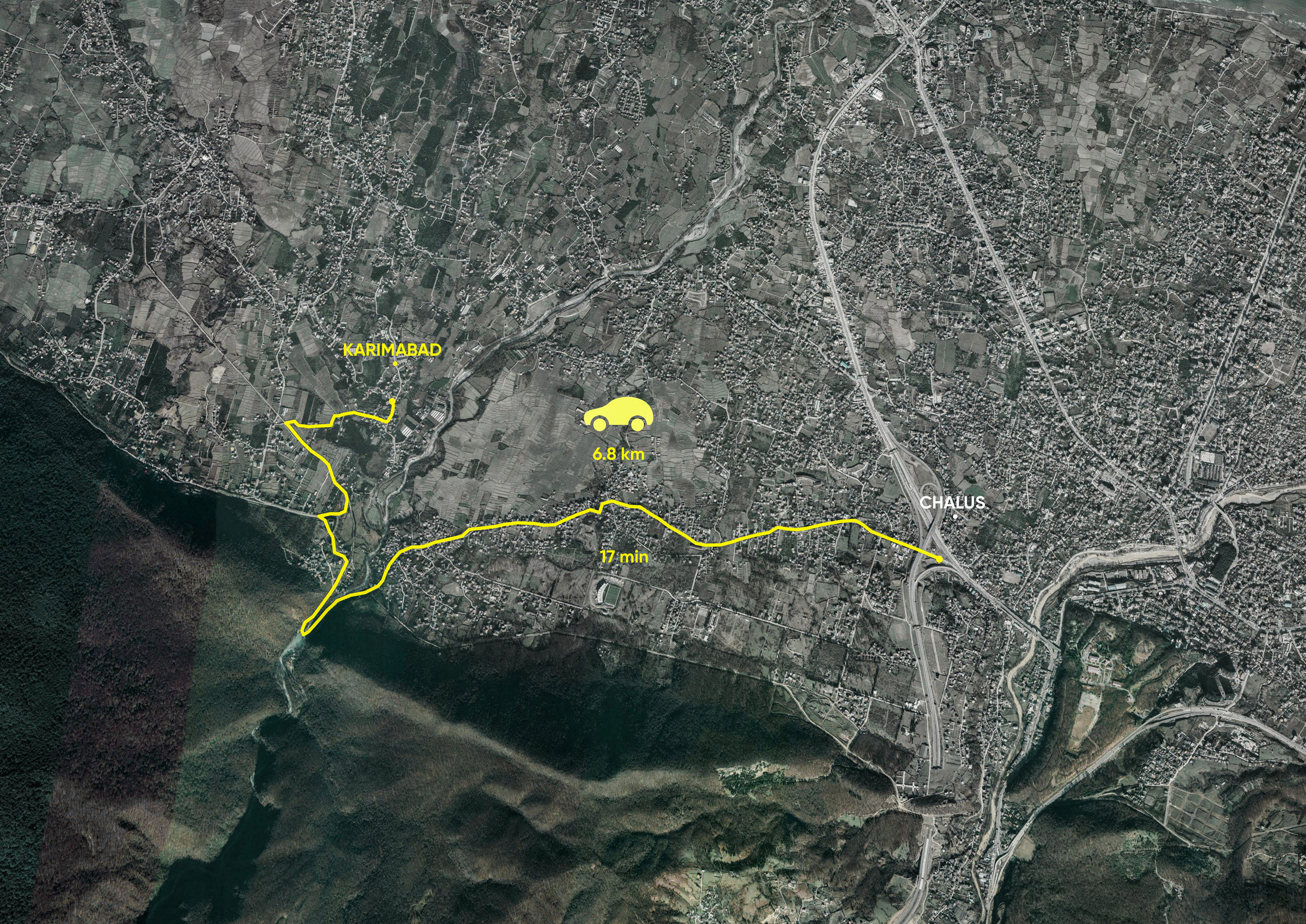
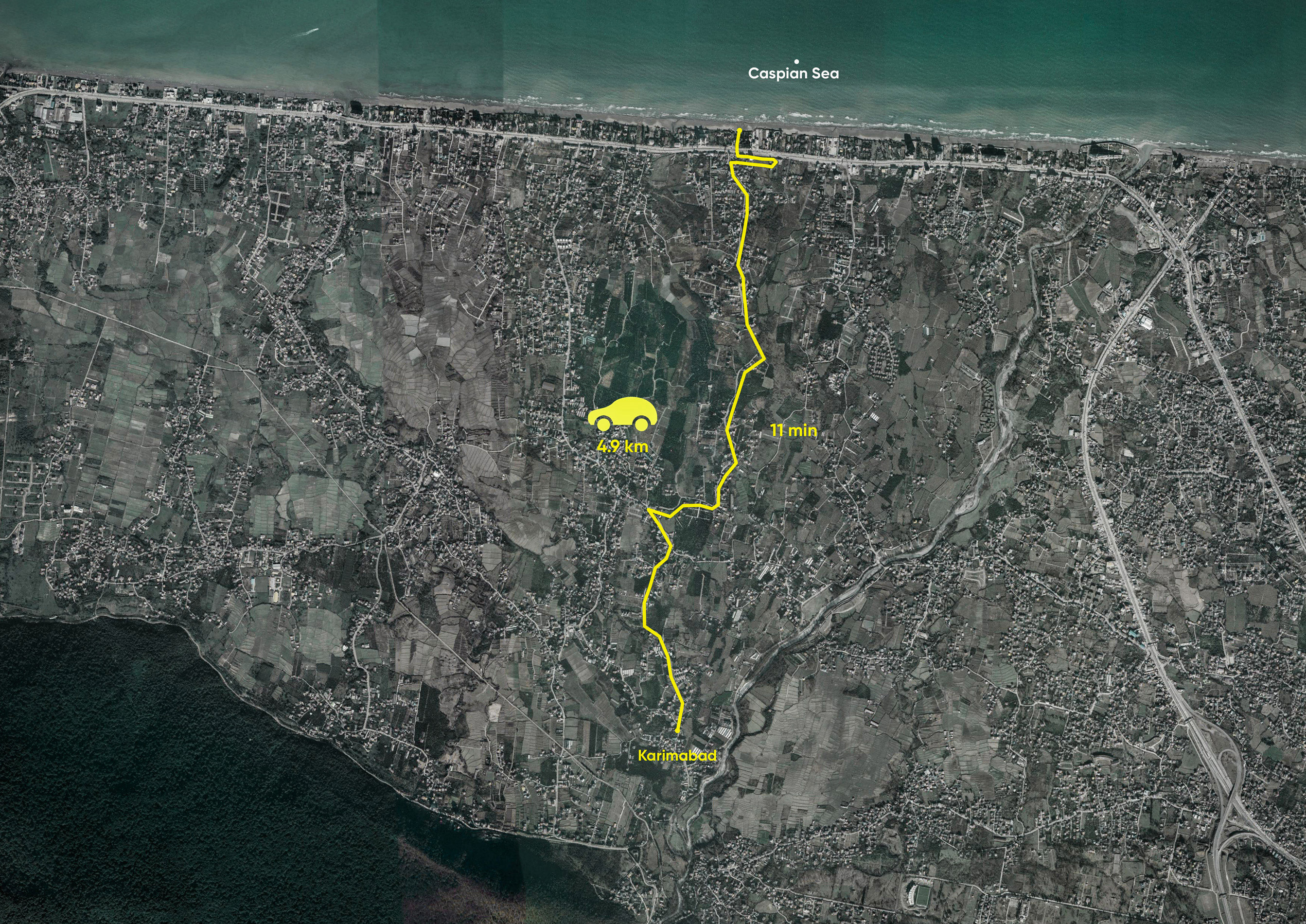
.jpg)
.jpg)
.jpg)
.jpg)
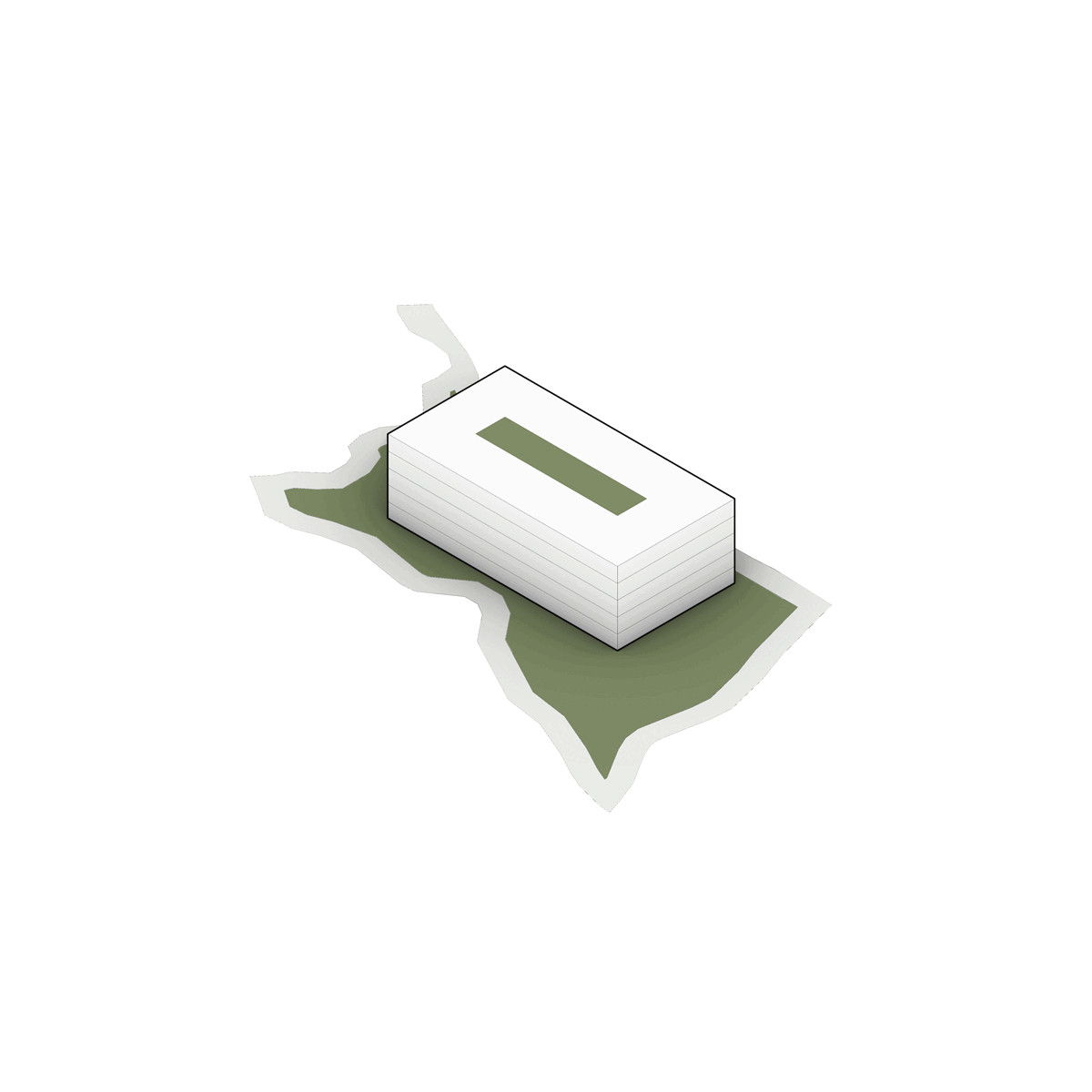
.jpg)
.jpg)
.jpg)
.jpg)
.jpg)
.jpg)
.jpg)
.jpg)
.jpg)
.jpg)
.jpg)
.jpg)
.jpg)
.jpg)
.jpg)
.jpg)
.jpg)
