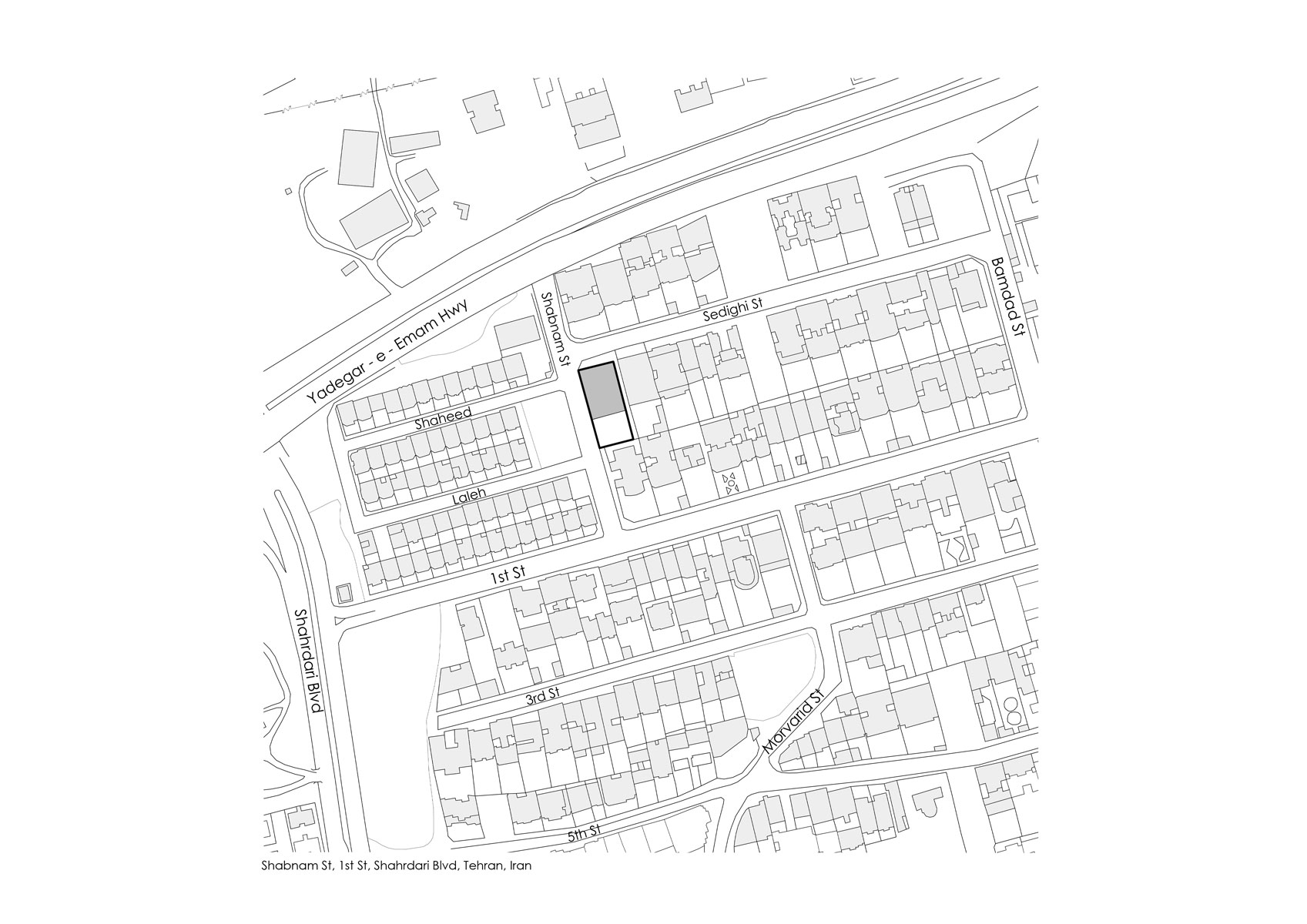“Challenge of designing a residential building in city of Tehran is more likely to solve a mathematical problem.”
Due to particular dynamics of real estate market, the investors demand architects to design for maximum allowed envelope to be built to maximize the profit return of the investment. Under these circumstances, the role of the architects has been changed to a technologist who’s dealing with difficult and impossible regulations imposed by both City of Tehran and the Clients.
The main goal of this project for us was the appropriate answer to the Context, Clients and City demands while developing an architectural solution. It was about finding ways to actualize architectural concepts despite the limitations. From the designers’ point of view our strategy was about introducing a new design culture for the forth-coming residential projects of this kind.
The concept for the tower is simple but extraordinarily effective: ‘maximizing’, making optimal use of the site’s potential respecting the local building code. The proposal we made was about to first locate the core of lifts and staircases and the main void in a way to achieve a new quality of its case.
By lifting up the whole building from the ground we tried to connect and extend the green space of the back yard to the lobby, void and the main street. So the ground level holding lobby and party room serves as a semi outdoor connector.
Finally, this typological change on the ground floor is meant to be a potential Pillotee intervention of this kind and could result in a positive scenario of attracting similar investments.
PROJECT FACTS
TYPE: Residential
LOCATION: Tehran, Iran
YEAR: 2012
CLIENT: Atin Company
SITE AREA: 1180 sqm
PROJECT AREA: 11300 sqm
STATUS: Competition
CREDITS
Design Team: Mohsen Sharifi, Elnaz Sabouri, Zahra Ajorloo, Shabnam Azmoodeh
.gif)

.jpg)
.jpg)
.jpg)
.jpg)
.jpg)
.jpg)
.jpg)
.jpg)
.jpg)
.jpg)
.jpg)


.jpg)
.jpg)
.jpg)
.jpg)
.jpg)
.jpg)
