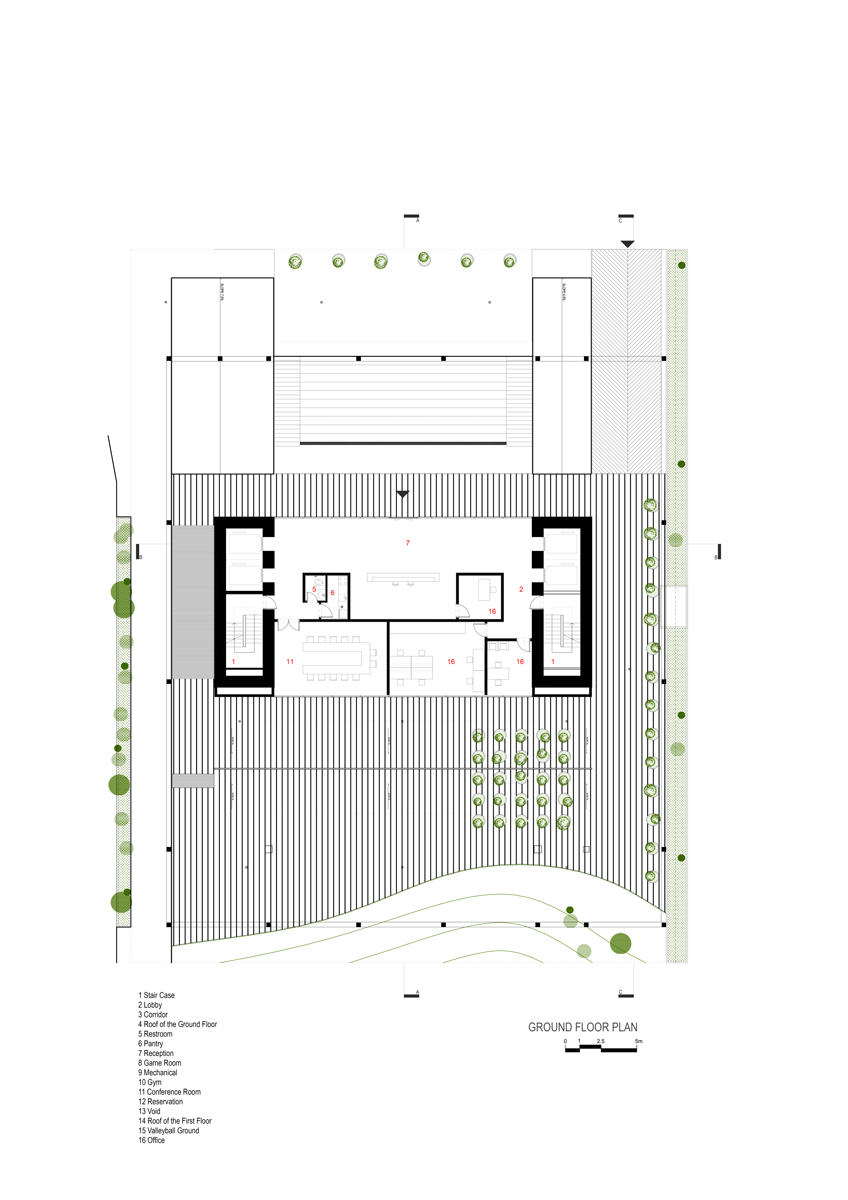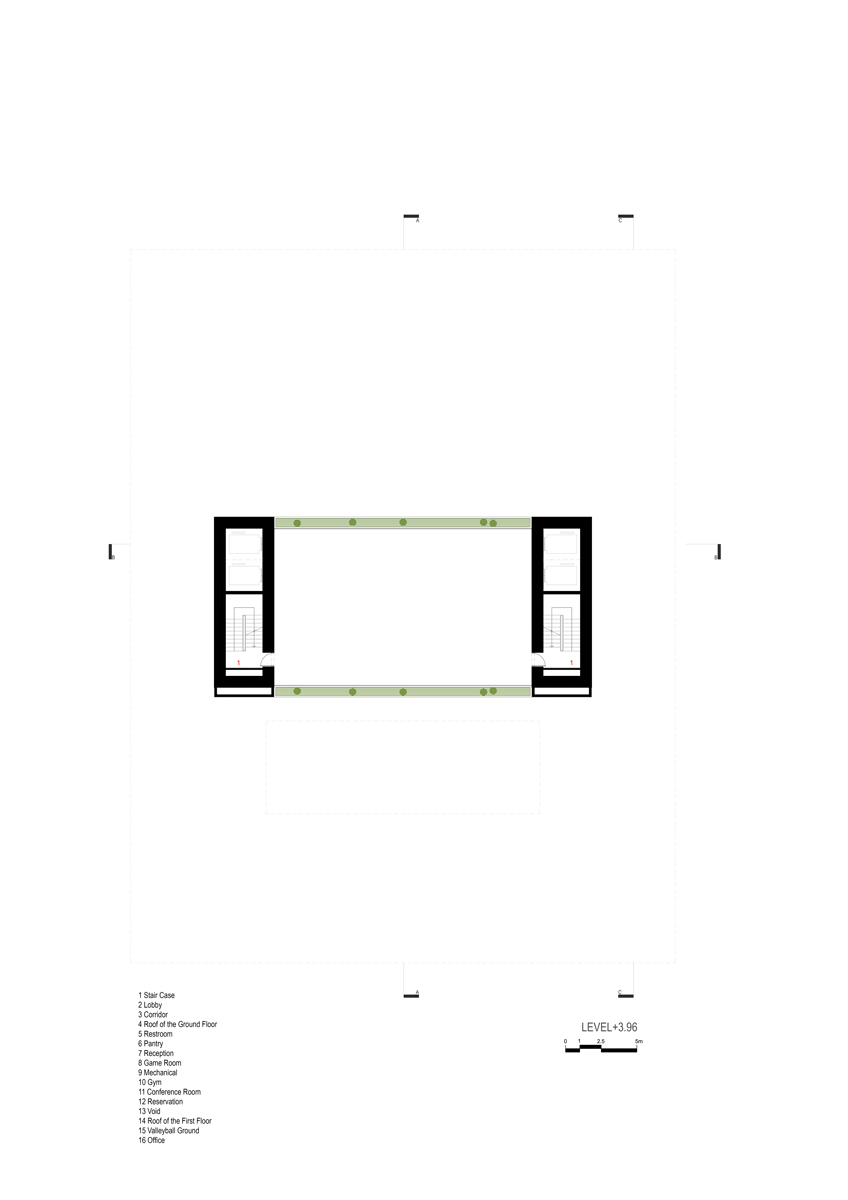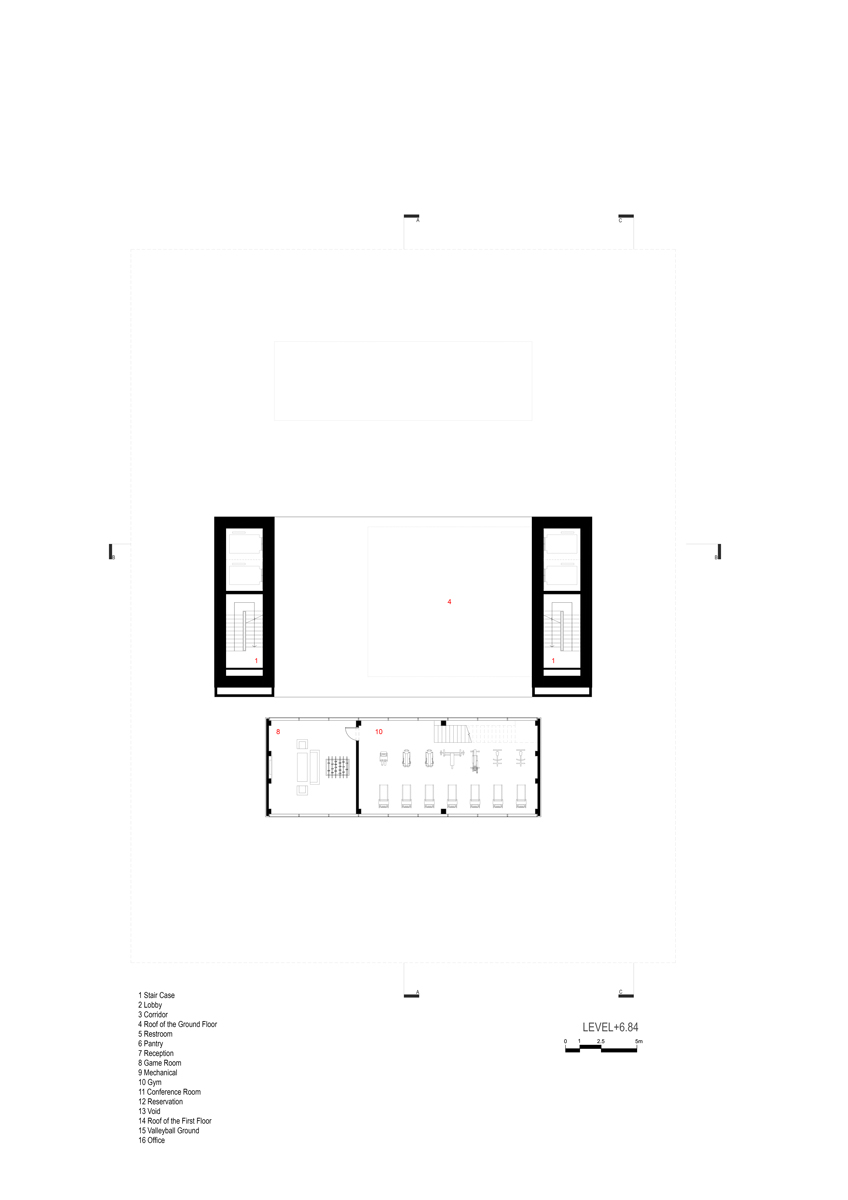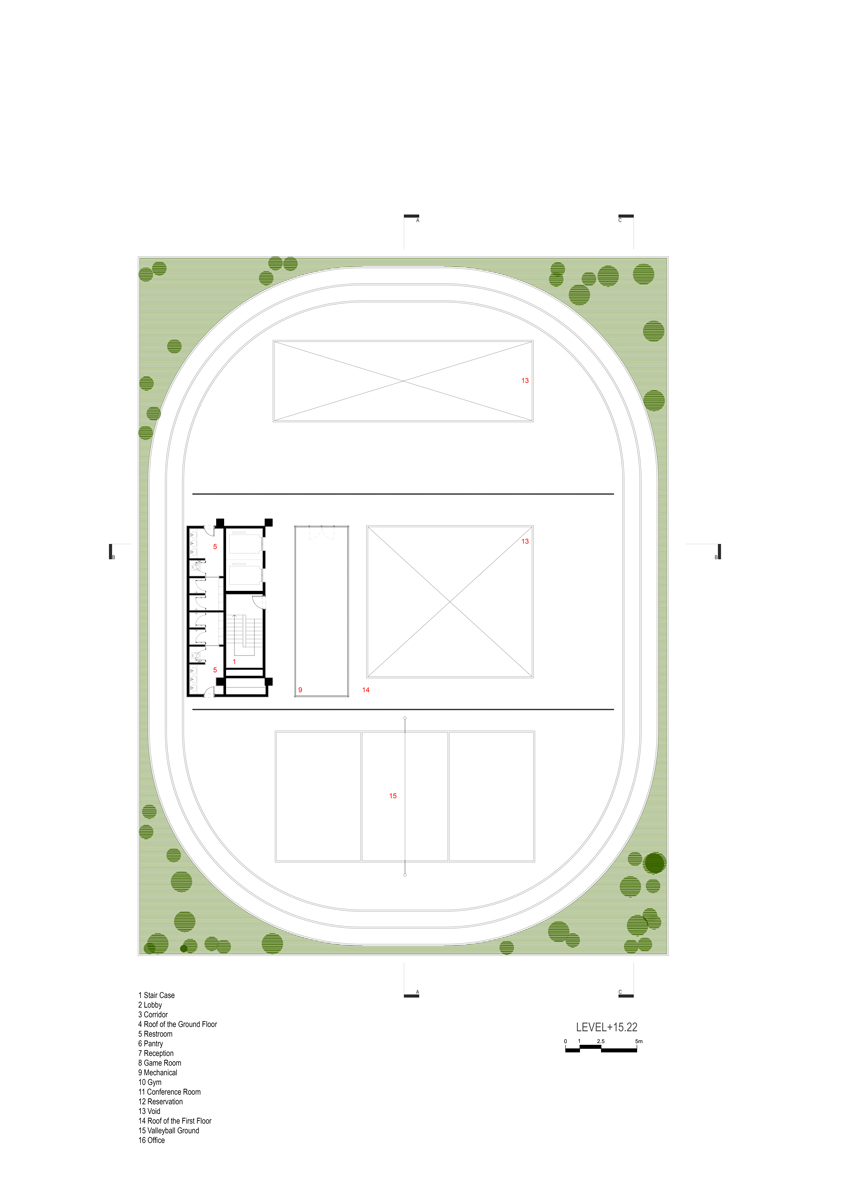Asan Pardakht Headquarters
AP who is an IT company based in Tehran engaged our office to design their 10000 sqm headquarter. Their site is located adjacent to tight entrance of Pardis Technology Park east of Tehran.
Avoiding a narrow entrance for the park we elevated whole building to make a vast area for pedestrian walkway and release more space for public and green area.
The design also framing unique view to both the Alborz mountain and lively road next to it.
Underground levels accommodate convention hall, car parking, storage and workshops.
PROJECT FACTS
TYPE: Office
LOCATION: Pardis, Tehran, Iran
PROJECT COMPLETION: 2017
CLIENT: Asan Pardakht Company
SITE AREA: 2000 sqm
PROJECT AREA: 7800 sqm
STATUES: Under construction
CREDITS
Team: Shabnam Azmoodeh,Jouya Javanshad, Mohsen Rezaee,Kamyar Mahboobi, Asal Alizadeh, Alireza Fazeli, Malihe Gholizadeh, Negar Saadat, Shahin Taghdisian, Tahmineh Khanian
Construction: Arsh [4D] Studio Ahmad Hosseinizad
Dr. Hamidia, Dr dolatshahi ( Structural Consultant) - Kourosh Nazempour (Drafting), Jouya Javanshad (Drafting), Ali Ghanizadeh (Mechanical Consultant), Ali Piltan(Electrical Consultant)
.gif)
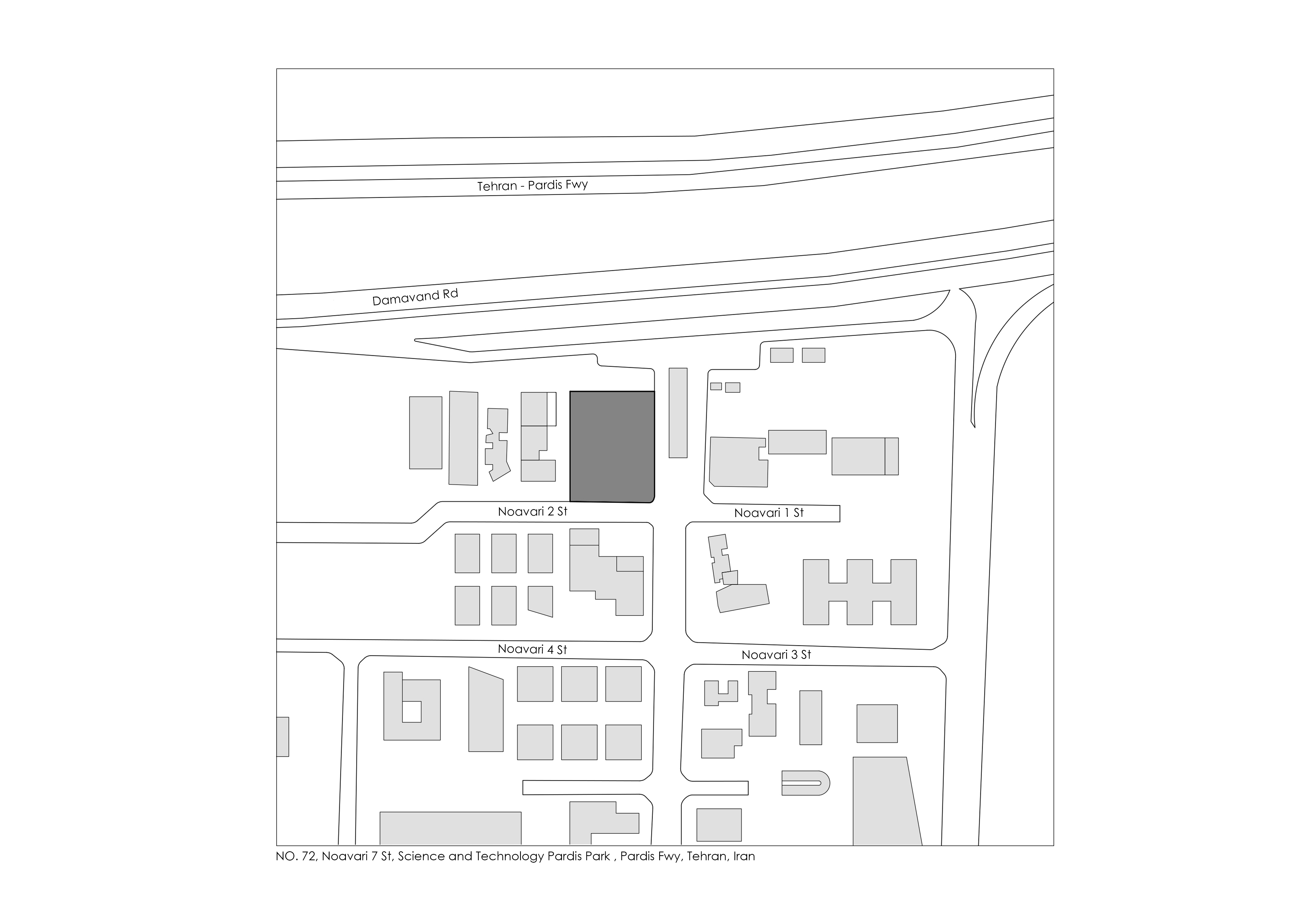
.jpg)
.jpg)
.jpg)






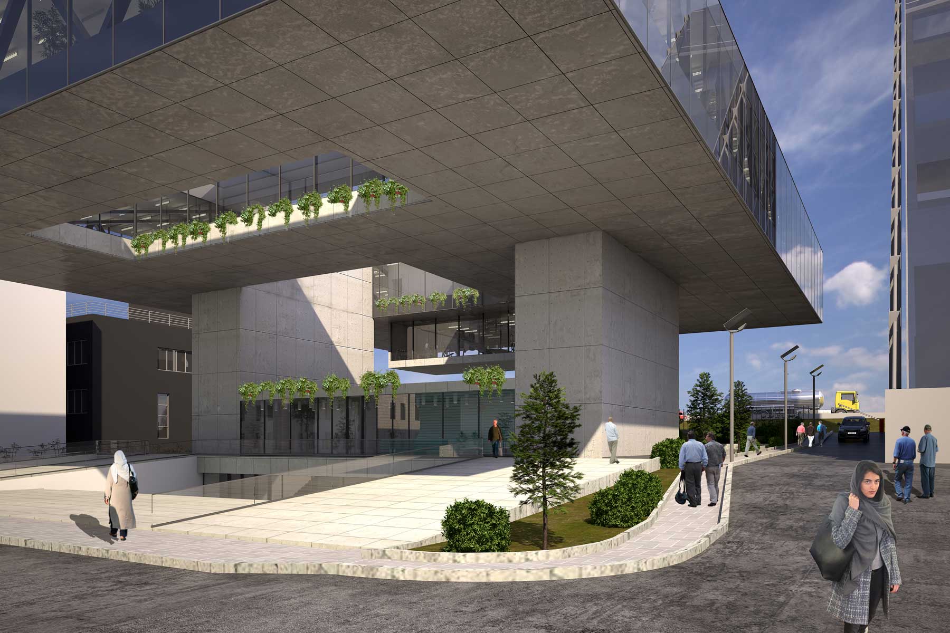
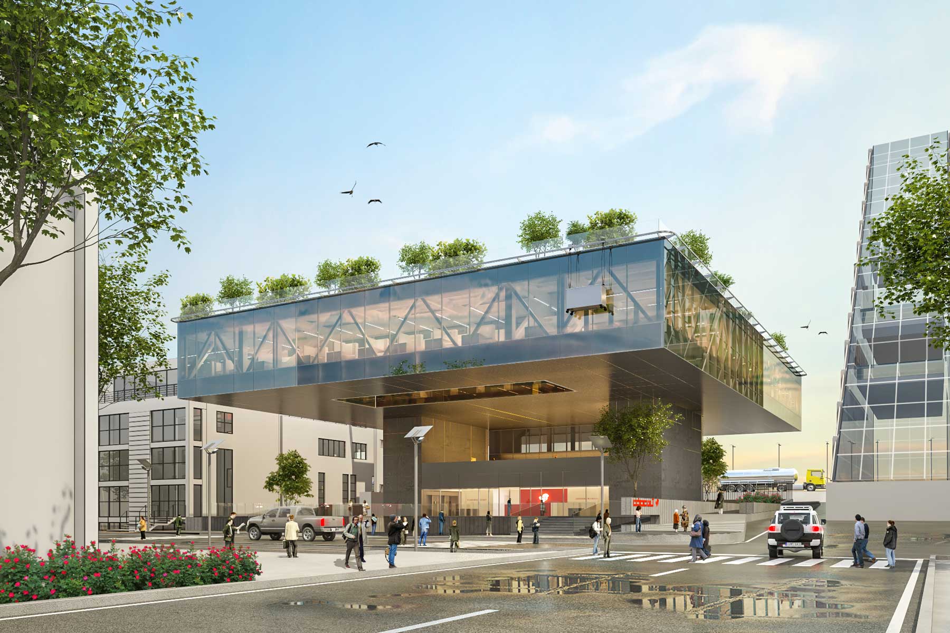
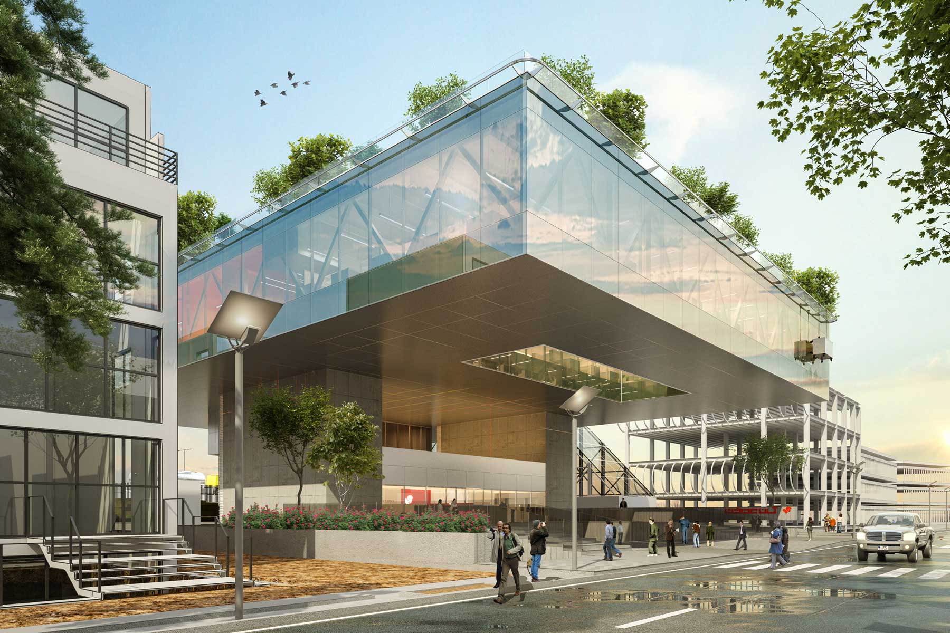
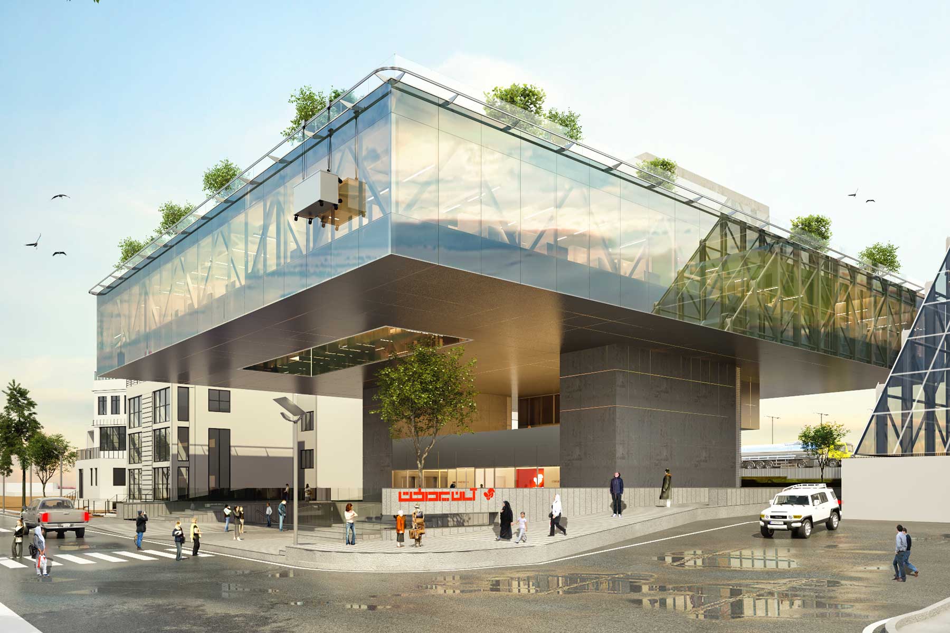
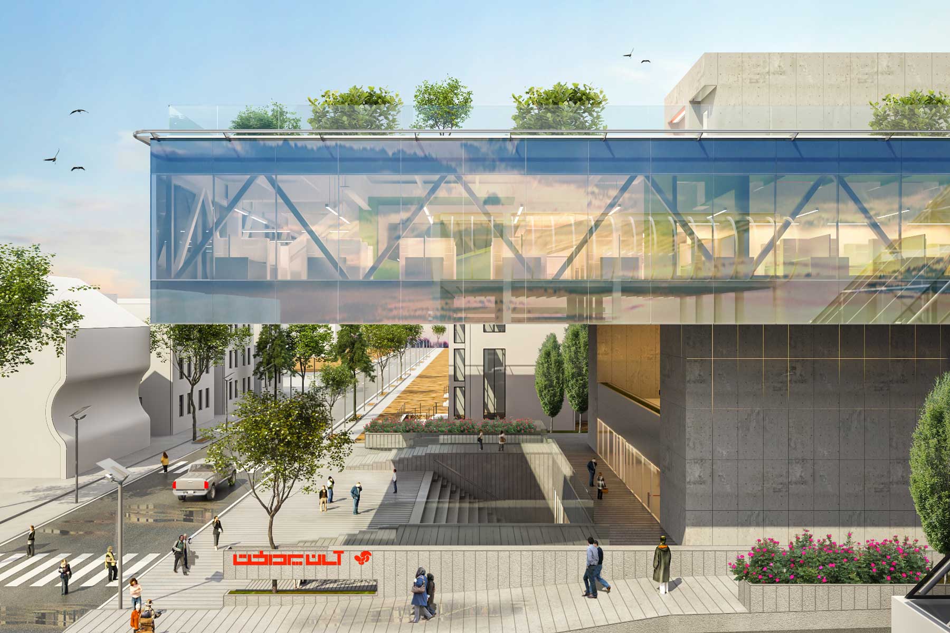
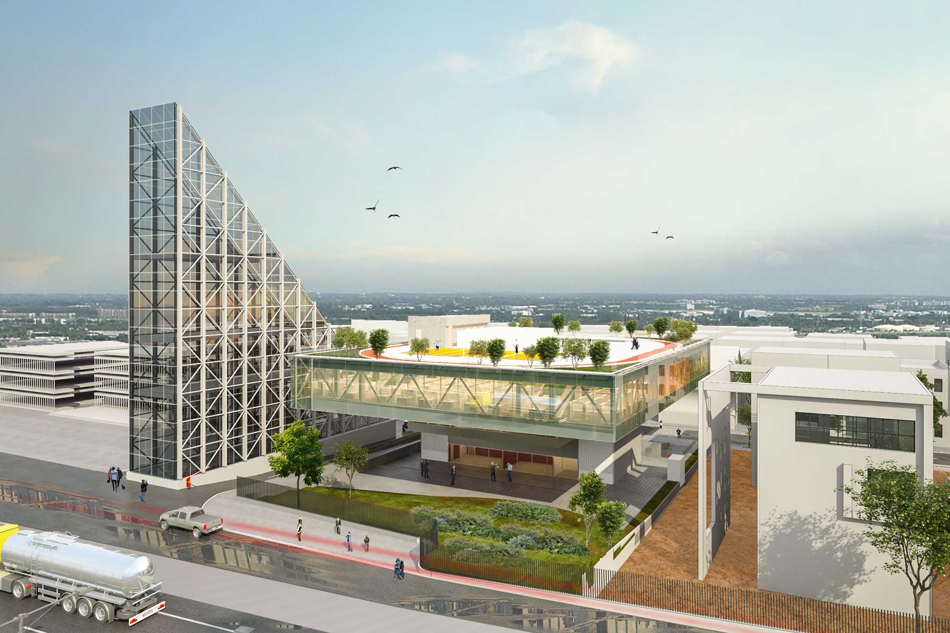
-OFFICE-02.jpg)
-08.jpg)
-Locker-01.jpg)
