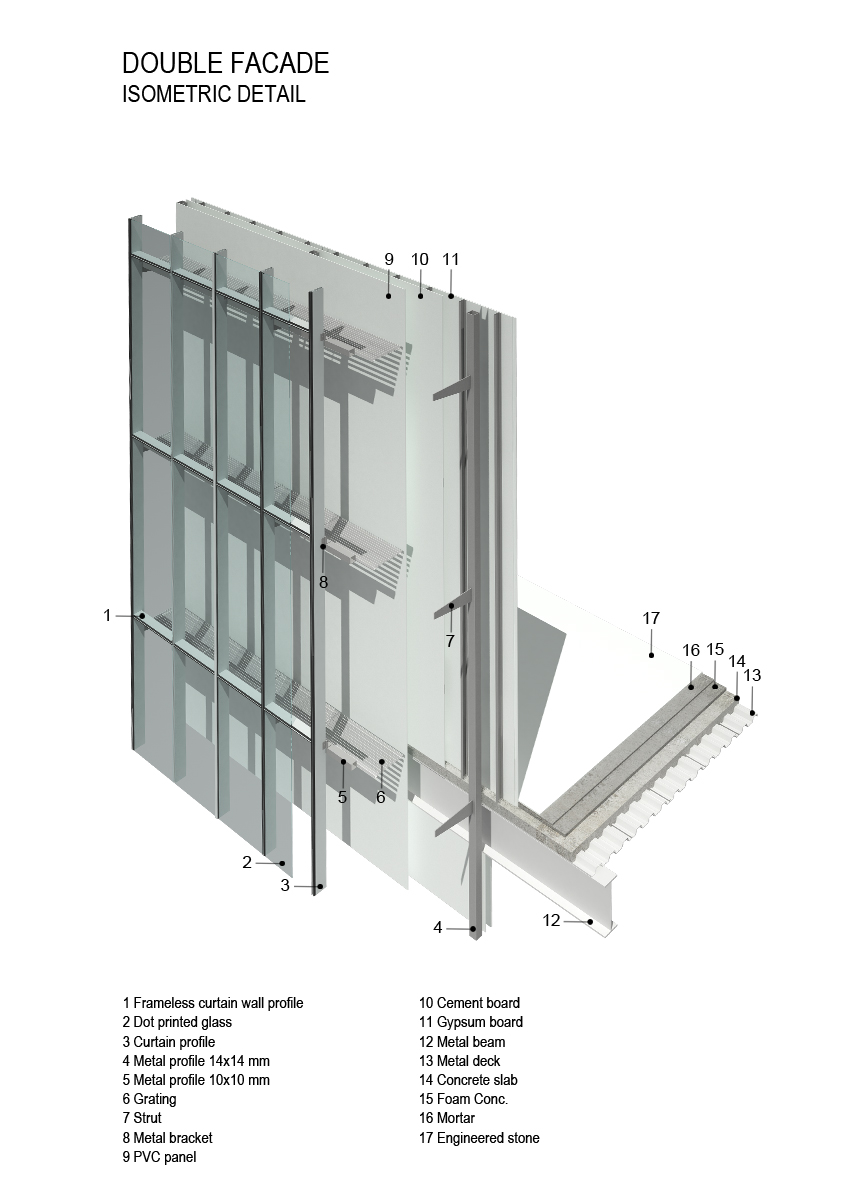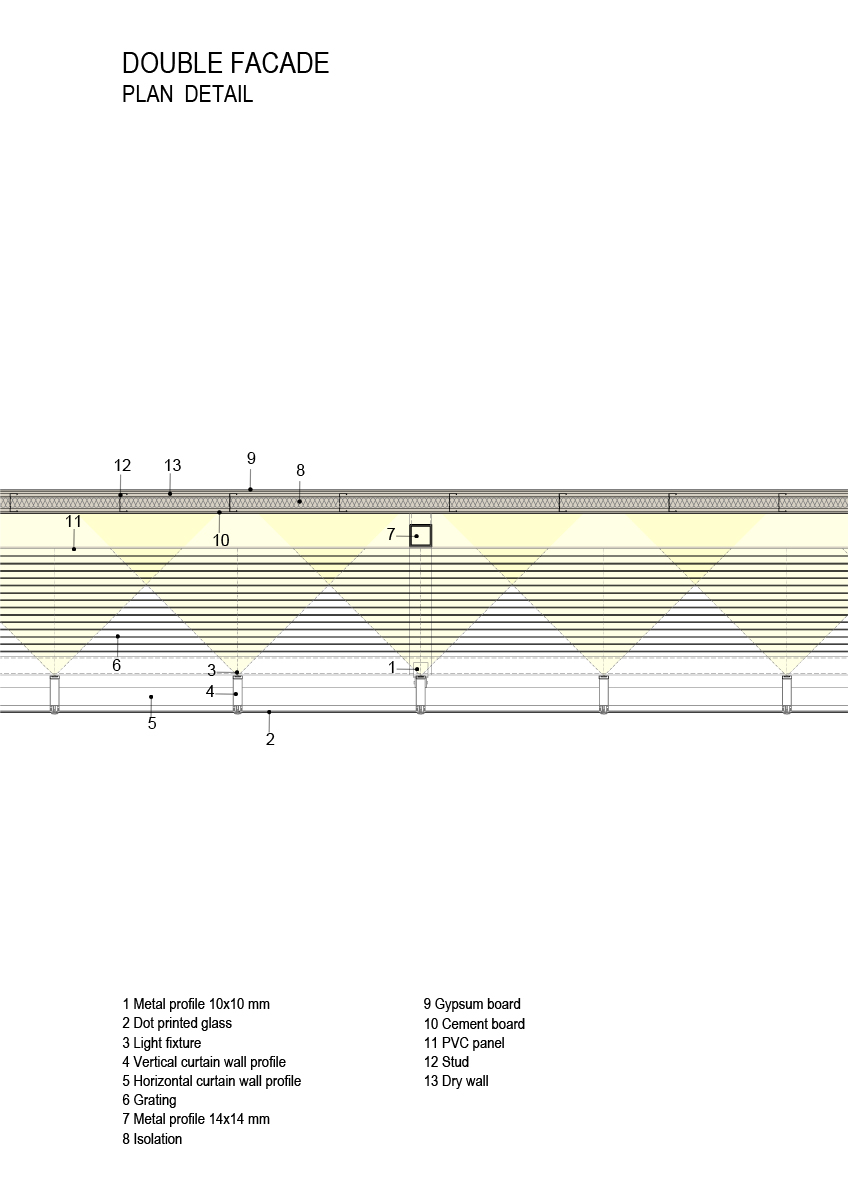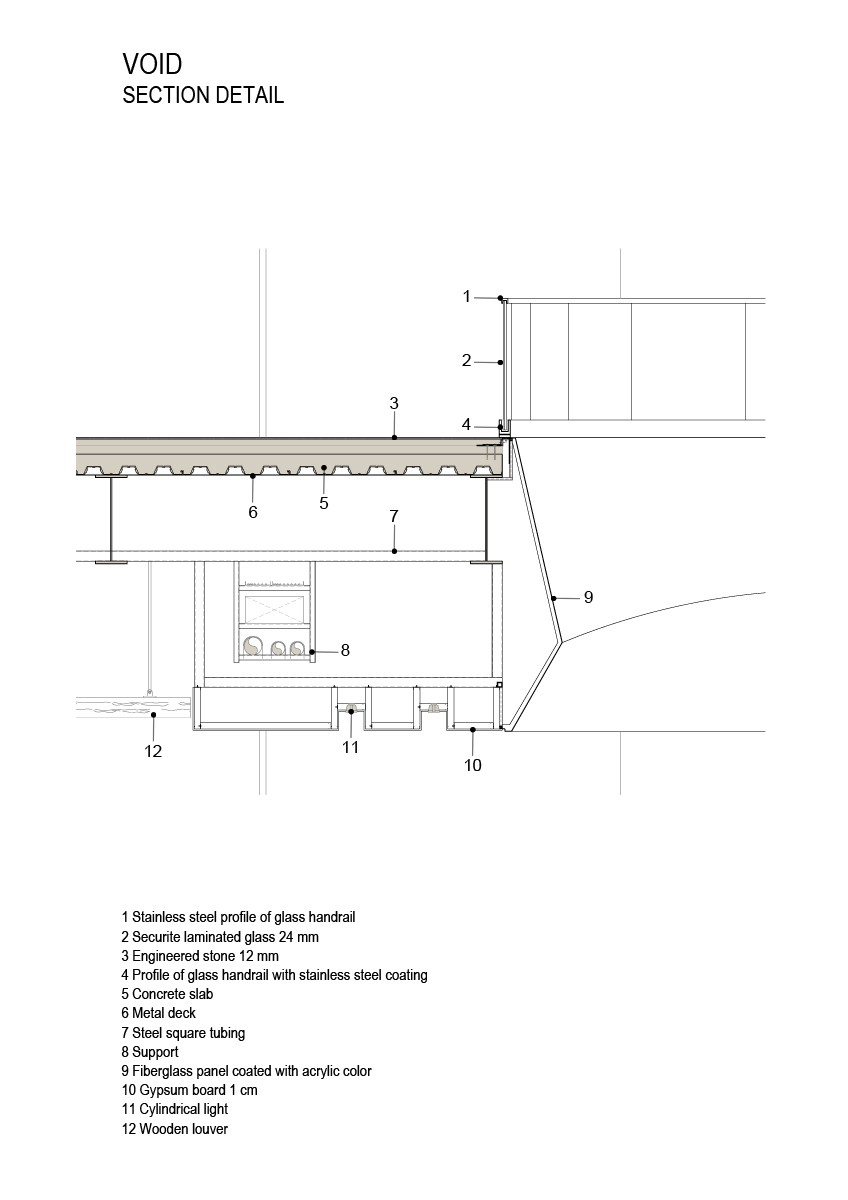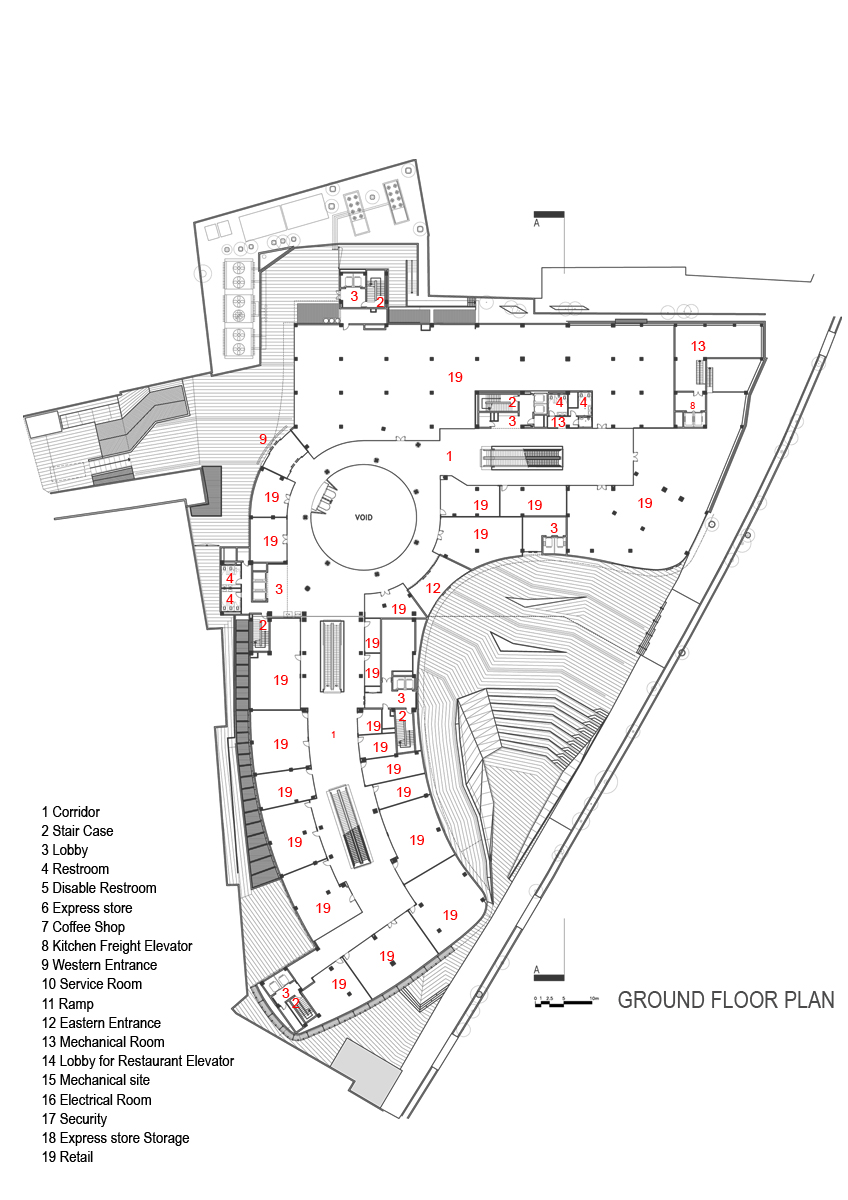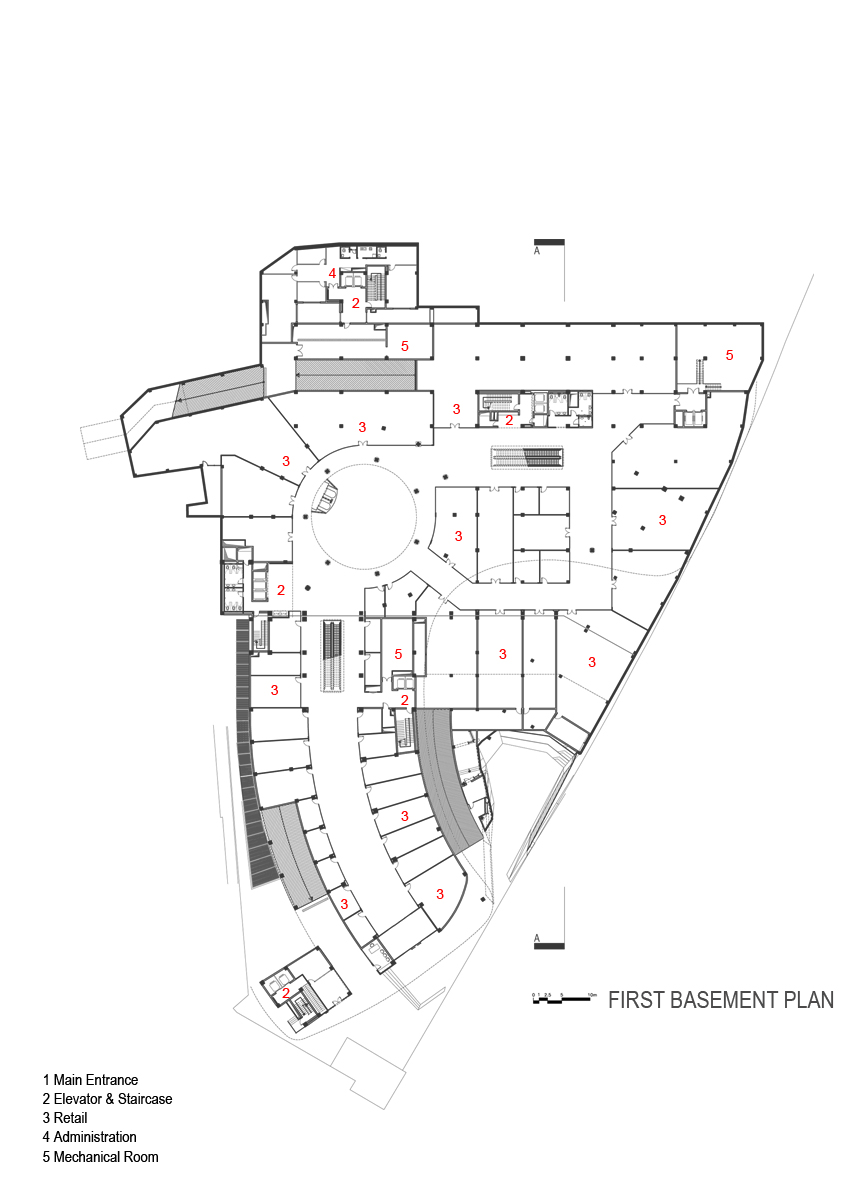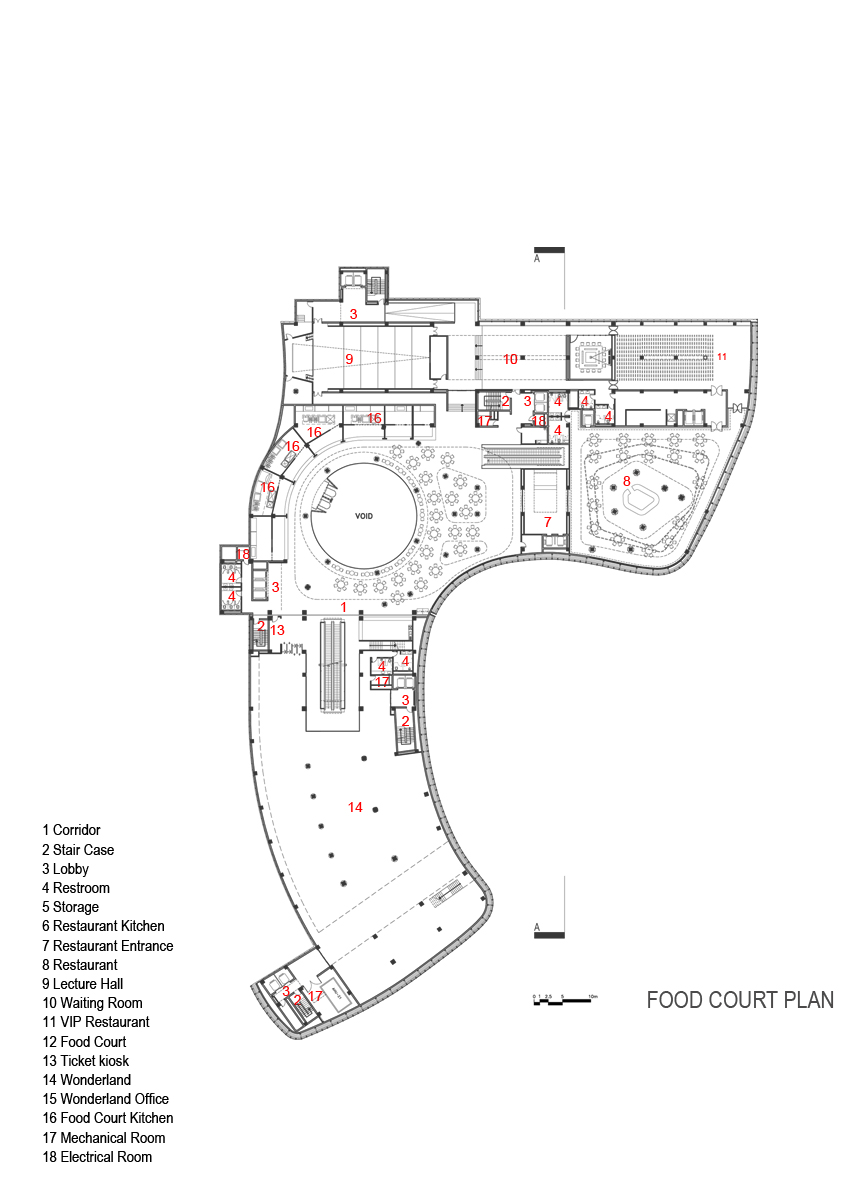ARG SHOPPING MALL
In 2012 we won a competition to design a new facade, landscape, roofscape, and interior for a shopping center which was already designed and under construction but the client was not satisfied with the original design.
Re-composing the facade, we decided to simplify the massing and create a smooth and neutral surface to counteract the chaos of the neighborhood. Glass is used to reflect the old trees of the surrounding area and highlight the mountains to the north.
Elevation differences of the site is solved by landscape - steps turning into long benches provide connections from the sidewalk and create a public outdoor auditorium.
For design of the interior, re-connecting the east and south wing, which were previously separated from each other by the central void, has been a key concept. The connection has been achieved via creating continuity in floor and ceiling lines.
The glass façade will also allow the building to transform between day and night during the day, the reflective surface will make the volume disappear into the city, while at night, it will become a luminous object for the city.
PROJECT FACTS
TYPE: Renovation Commercial
LOCATION: Tehran, Iran
PROJECT COMPLETION: 2015
CLIENT: Saba Mihan Company
EXISTING BUILDING ARCHITECT: Abnieh Noandish Company
SITE AREA: 11500 sqm
PROJECT AREA: 78000 sqm
STATUES: Completed
CREDITS
Project Managers: Mohsen Sharifi
Team: Zahra Ajorloo, Morvarid Malekhosseini, Elnaz Sabouri, Mina Habibirad, Jouya Javanshad
Engineering: Tecnab Company, Abnieh Noandish Company
Photography: Ali Daghigh, Parham Taghiof
.gif)
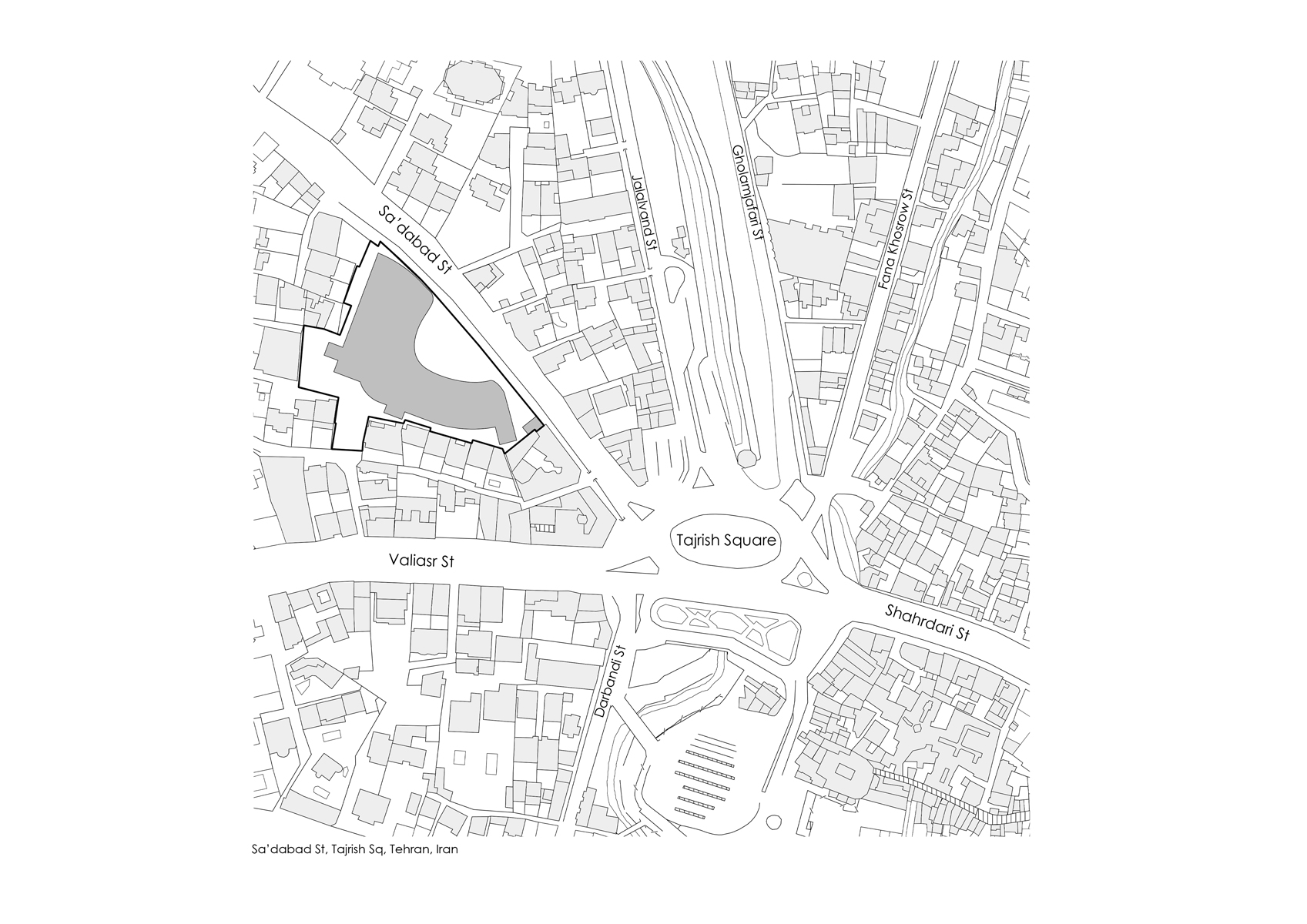
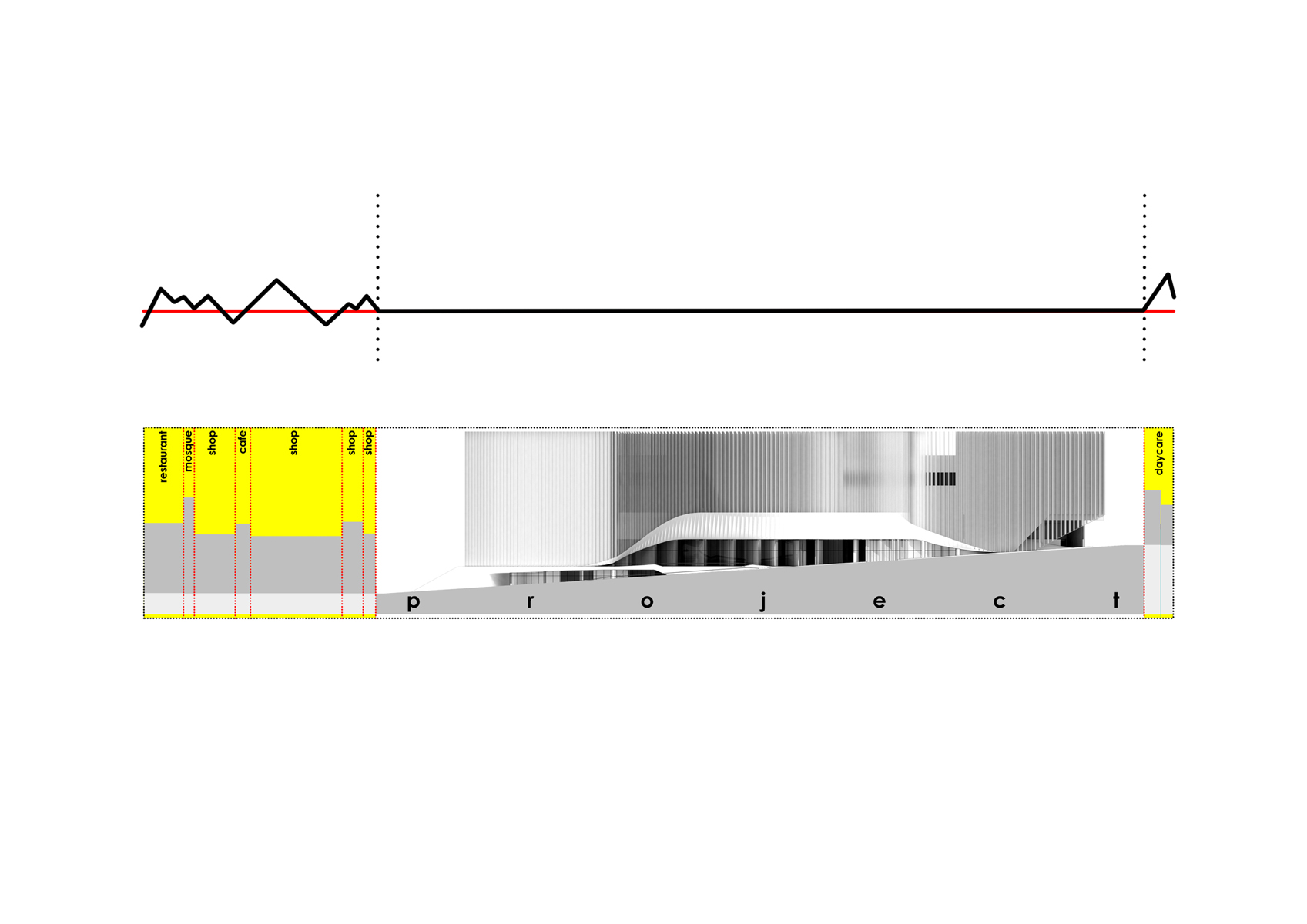
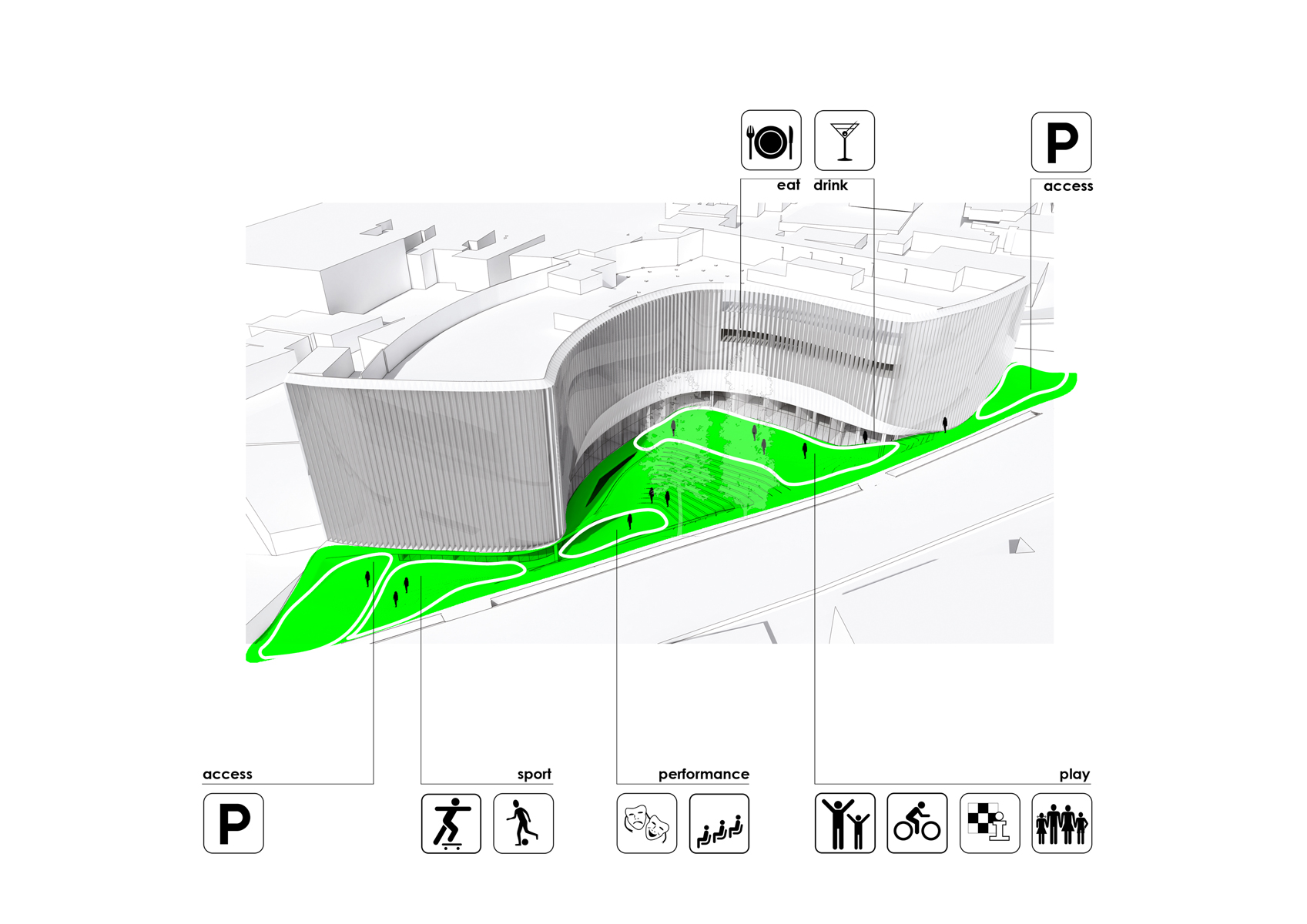
.jpg)
.jpg)

.jpg)
.jpg)
.jpg)
.jpg)
.jpg)
.jpg)
.jpg)
.jpg)








